Bridgeport House,
designed
for a site on Chicago’s South Side, is efficient and functional yet playfully
surreal. Structured with arched glulam beams for a distinctive cross-section,
the interior of the house is tall and bright. The exterior is standing-seam
metal cladding with dash finish stucco on the short ends for dynamic shadow and
texture.
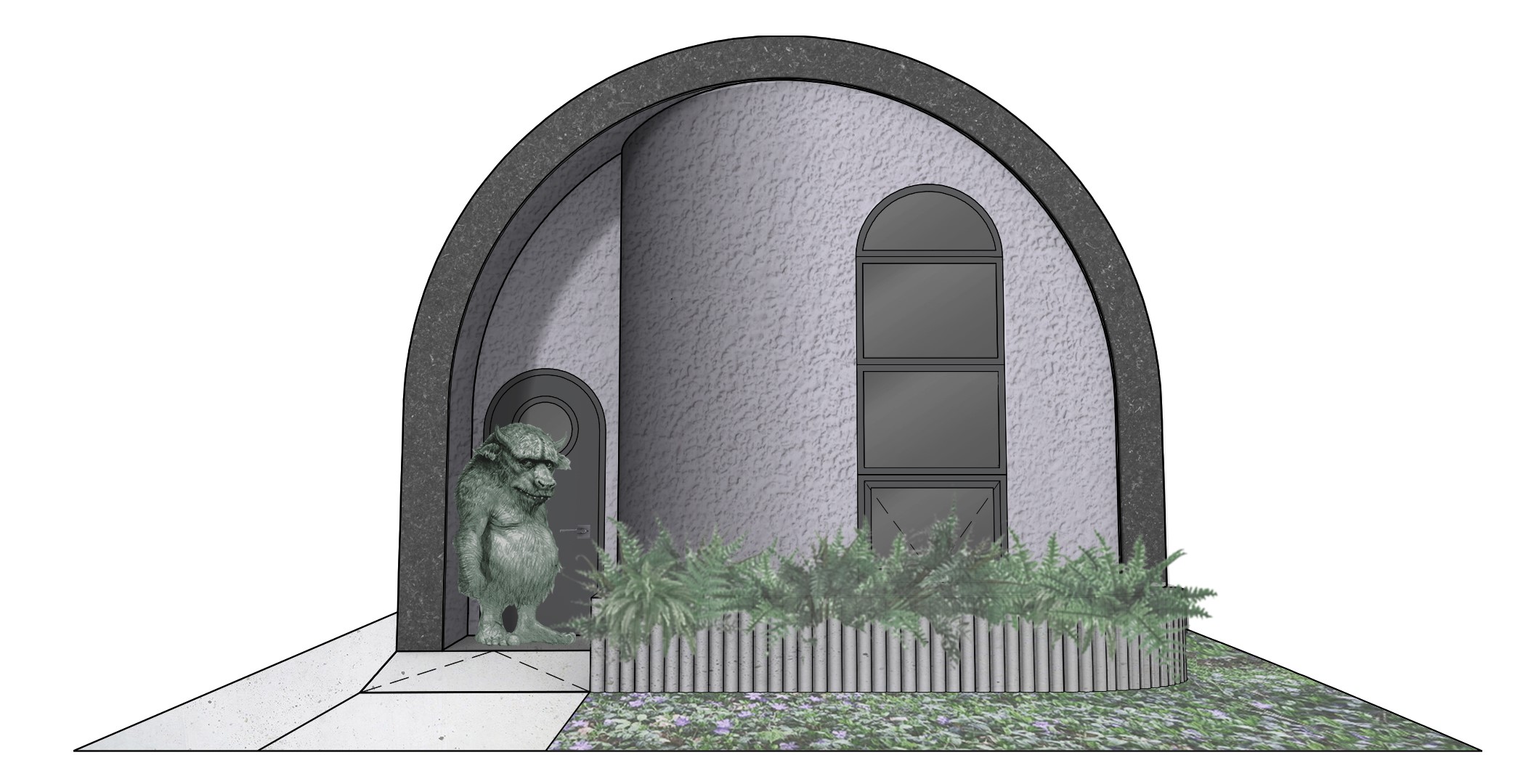
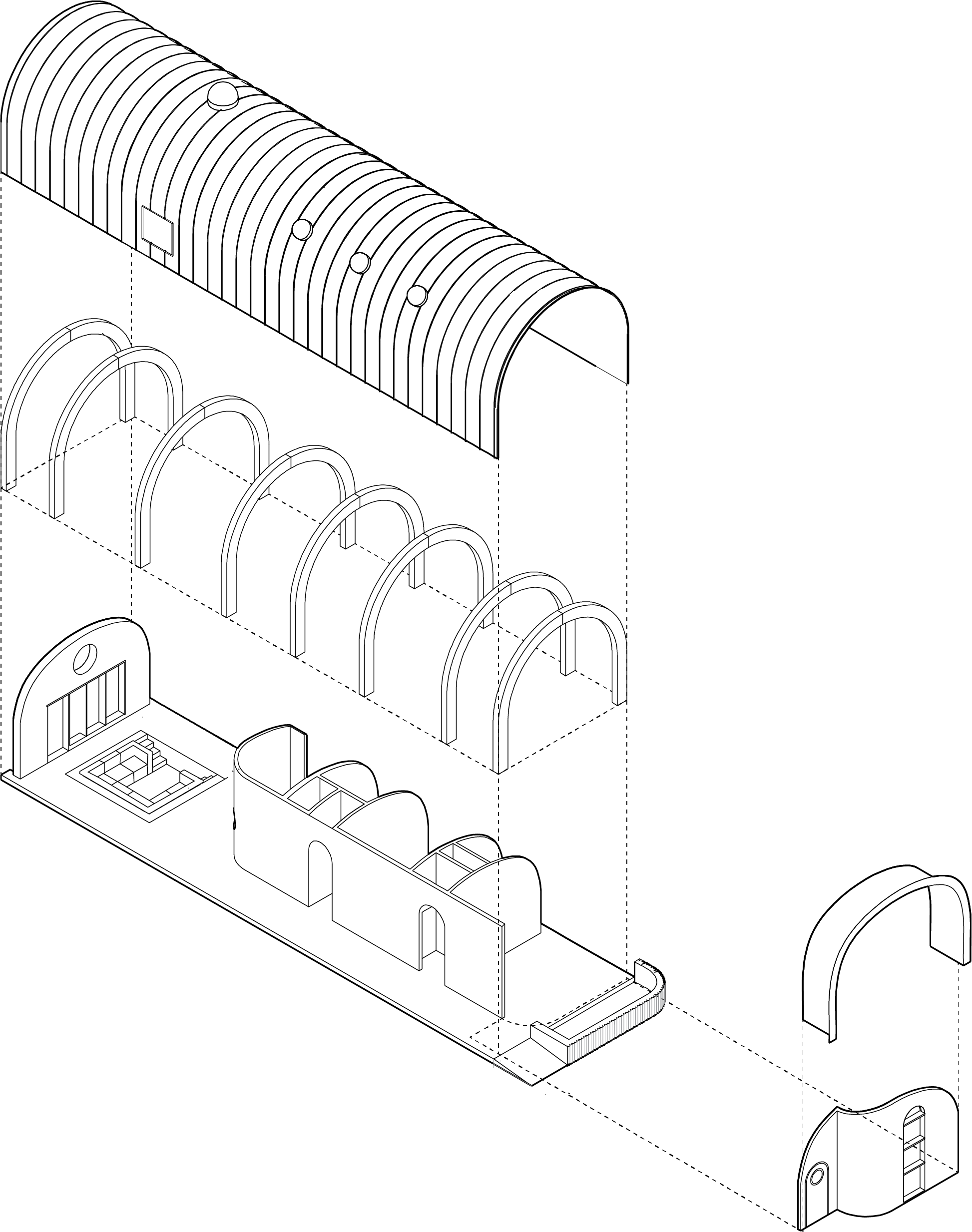

While the arched shape creates unique spaces, the layout is simple and efficient. Two generous bedrooms — one shown above as an office — plus a bath and kitchen all sit along one side of the house. At the back, an open living and dining area connects to the backyard and patio.
The house is designed to fit on a typical Chicago infill lot, 25’ x 125’. While intended for a specific site in Bridgeport, this design would be usable throughout the city.
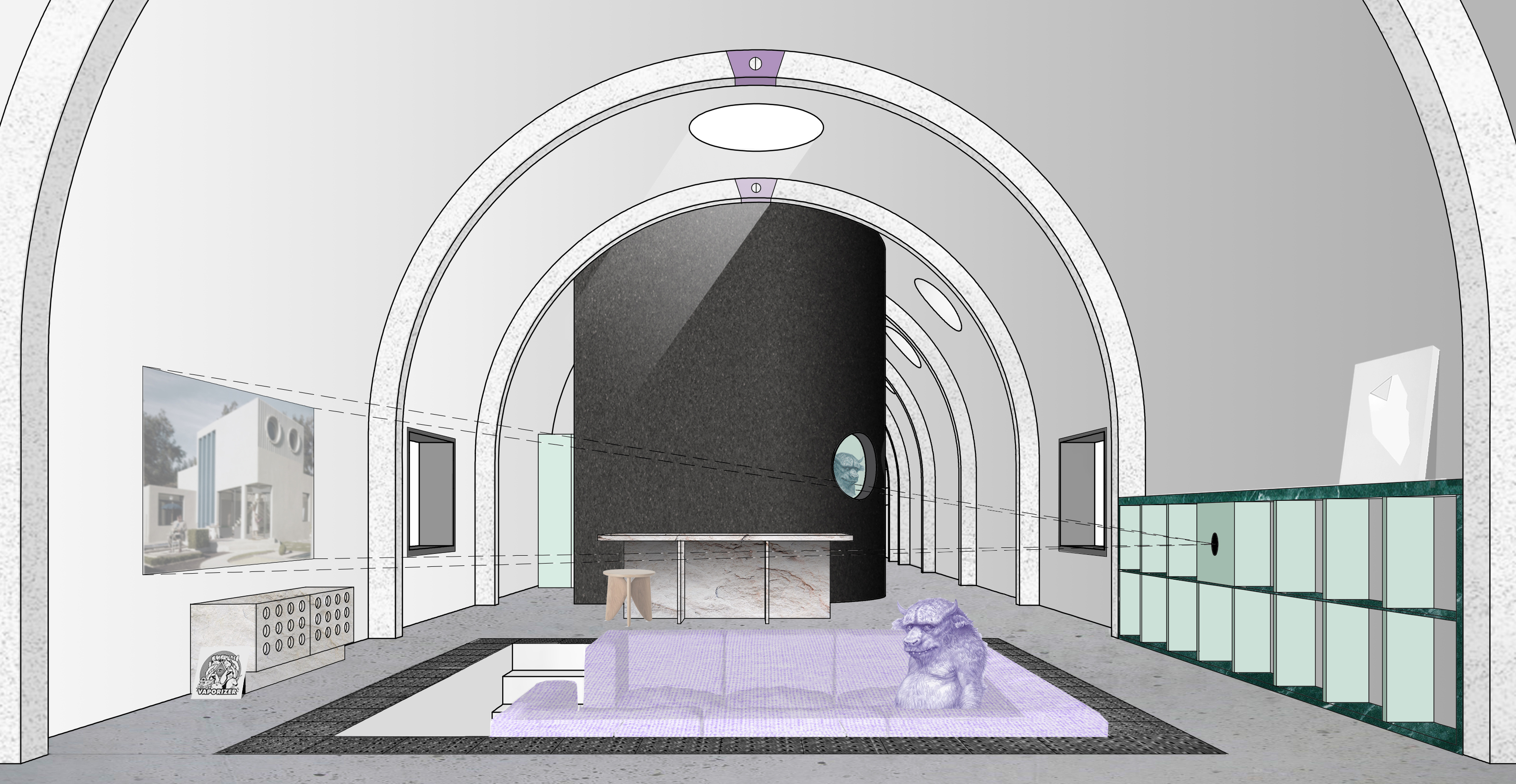
The living area features a conversation pit recessed into the floor for a monumental domestic space. Its flooring perimeter is made of “warning pavers,” granite tiles studded with half-spheres: no twisted ankles here! A large skylight over the dining table brightens the space.
The volume which houses the kitchen, bath, and bedrooms is covered with dark cork to delineate private from public. A circular pass-through window connects kitchen and dining.
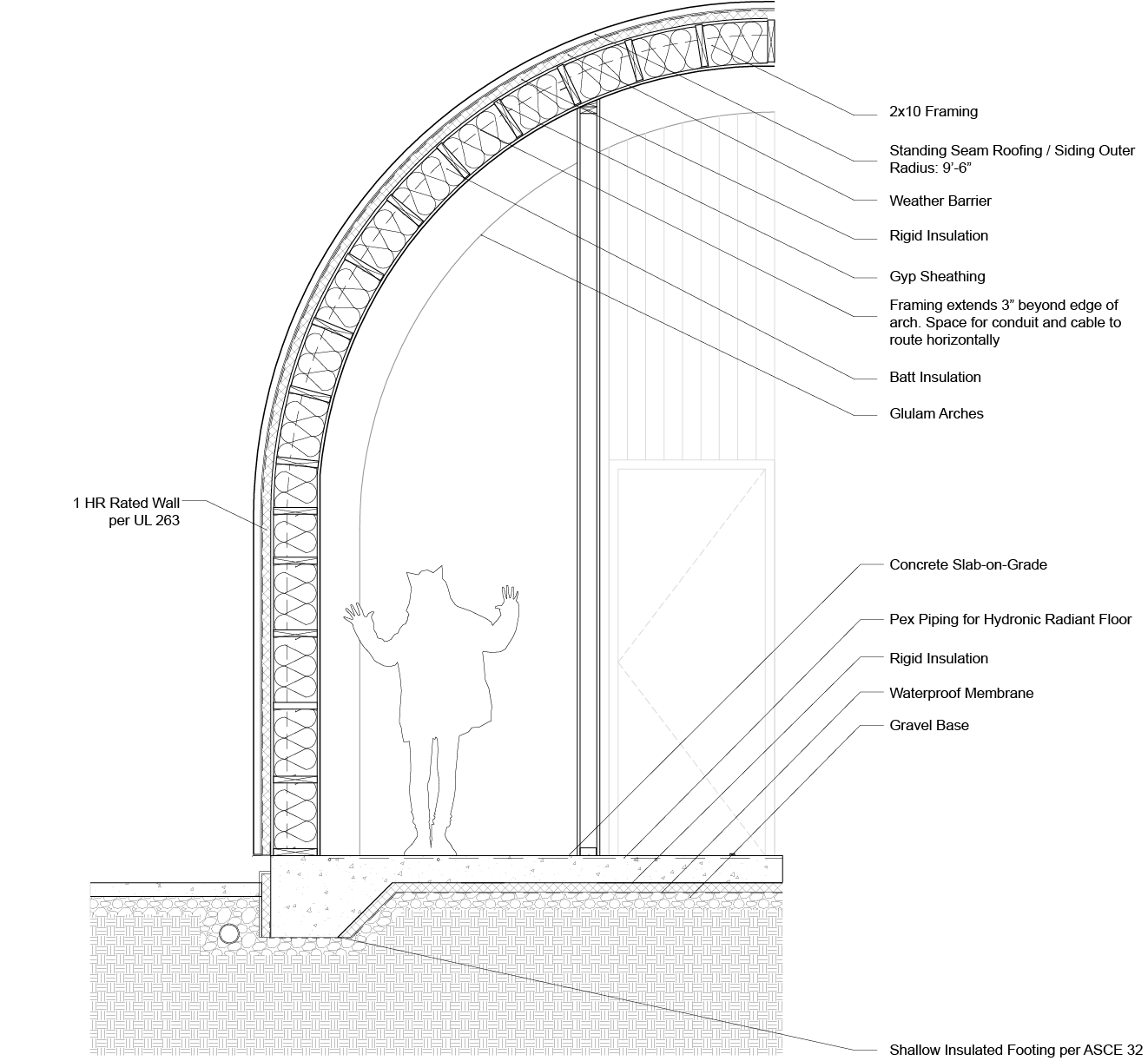
The house’s foundations feature shallow insulated footings to minimize excavation and concrete costs. The floor slab includes piping for hydronic radiant heating — comfortable and energy efficient. The house is well insulated, including batt insulation between beams and continuous rigid insulation on the exterior. 3” of space is left between beams and facade for easy conduit routing. On the exterior, standing-seam metal cladding wraps from roof to wall.

The bedroom is all about light and texture. The round recessed light fixture in the center of the room mimics the qualities of a skylight, while still allowing for complete darkness at night. The walls are clad in painted wooden half-rounds. These are lit from a cove behind the beam, fixtures washing the ribbed, corduroy-like wall.

The bathroom, monochromatic in icy blue, has walls clad in large-format tile (to minimize grout cleaning). The floor is a slip-resistant traffic coating over the concrete topping slab. There is only one plumbing wall required in the house, as bath and kitchen sit back-to-back.
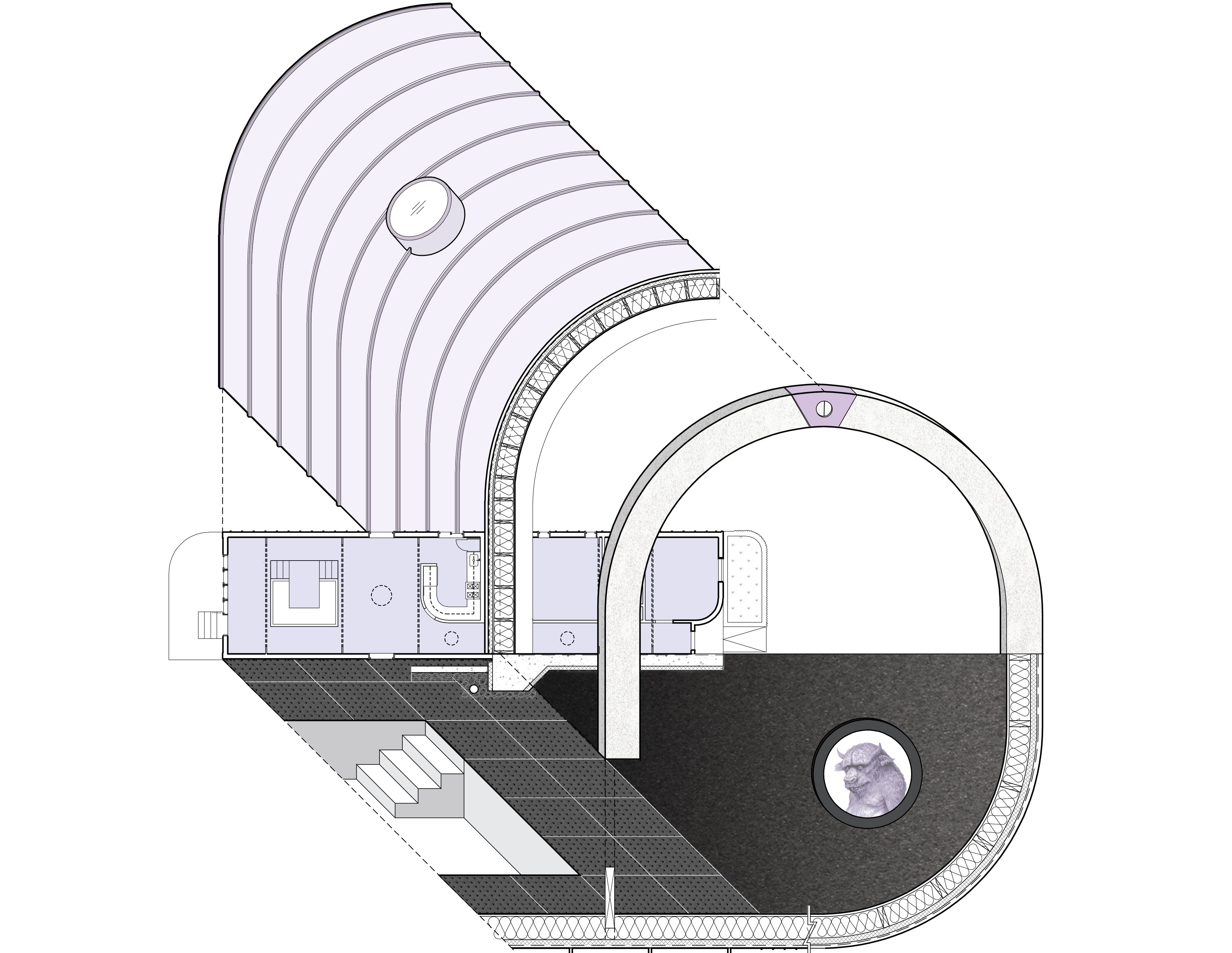
Status: Design Concept
Year: 2023
