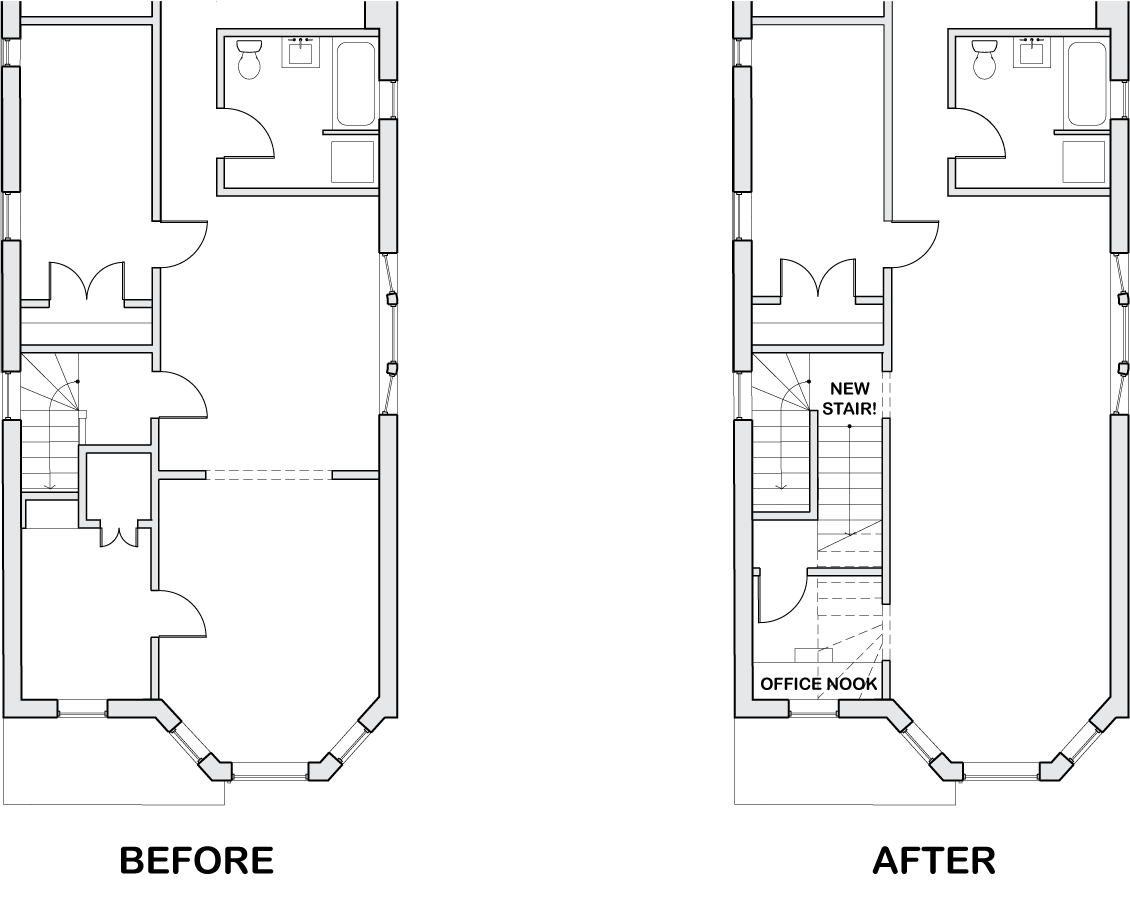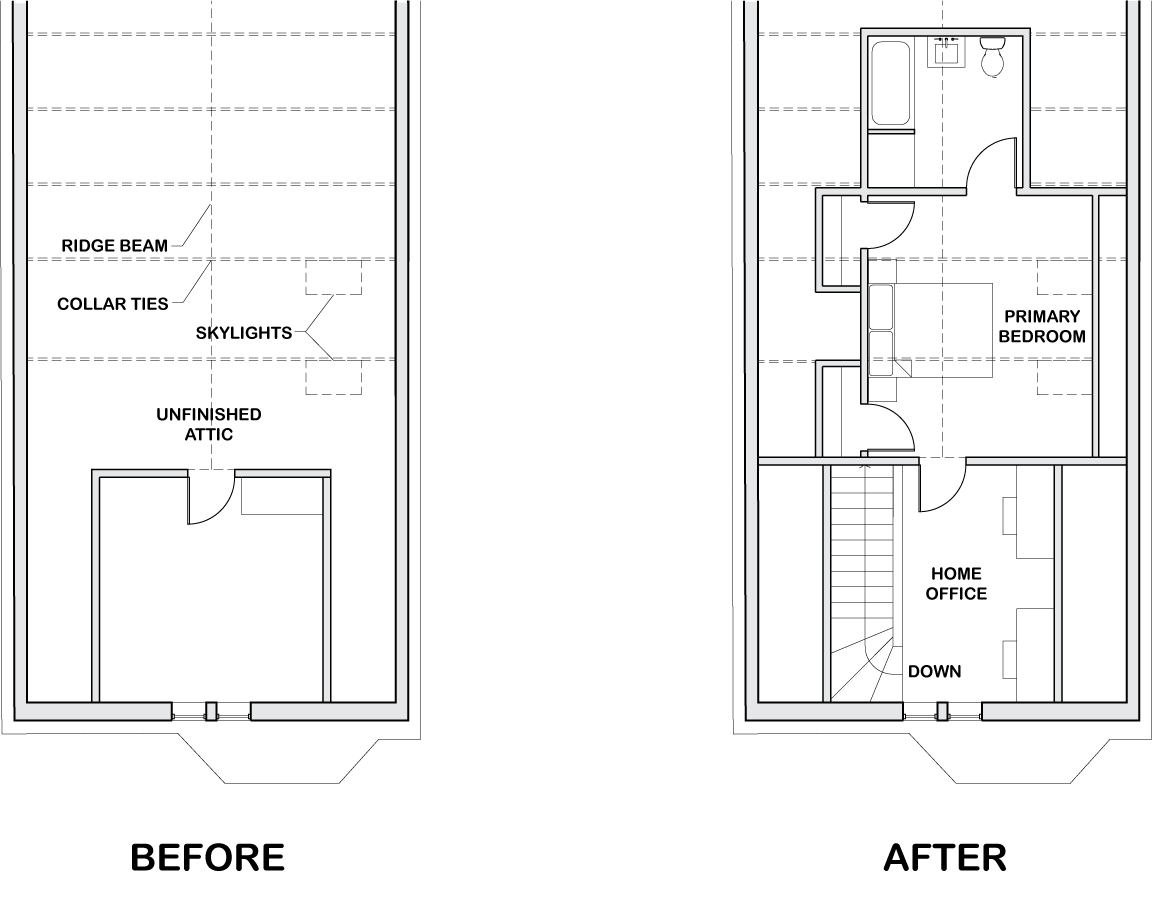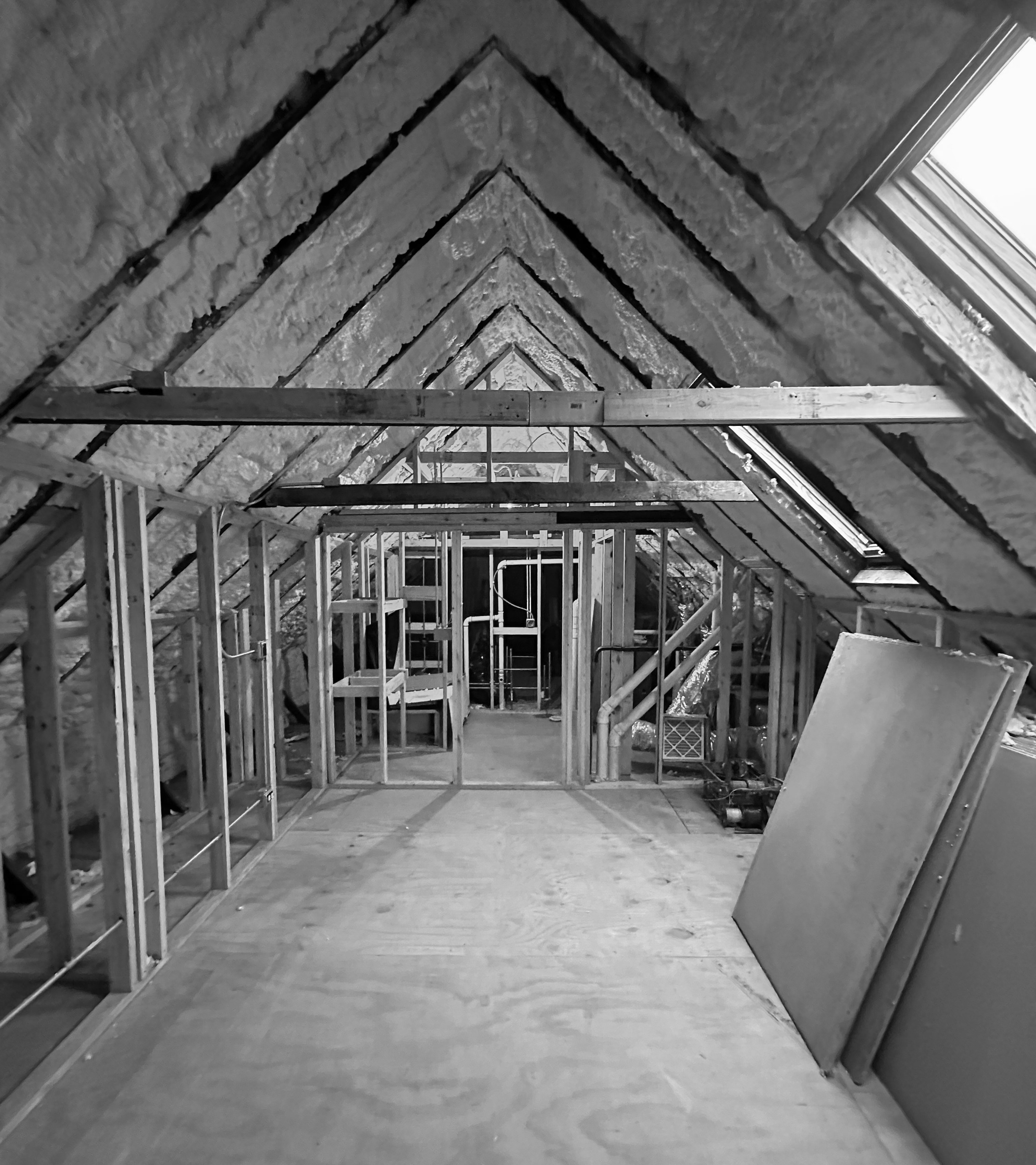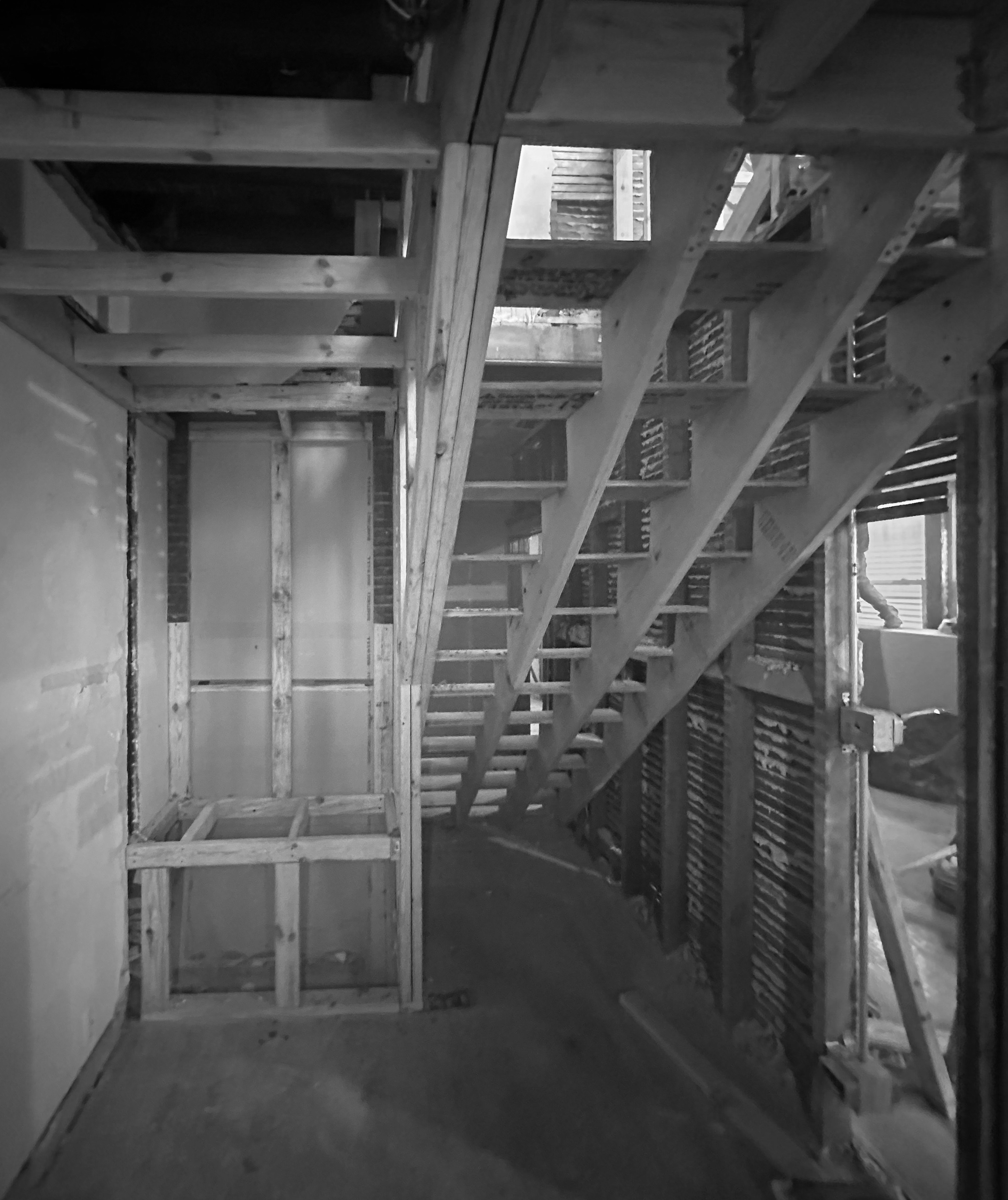Chicago’s two-flat apartment buildings – many of them over
100 years old – are often structurally
sound and well built. However, their floorplan configurations do not always
suit contemporary living. Orders addresses this issue in Lakeview Duplex on the
city’s north side. This renovation creates a new home office space and primary
suite in what was previously an unfinished attic.

Originally, this second-story apartment had three bedrooms. All sit to one side of the bearing wall (an element not easily moved) and are only 7’-0” wide. This is workable for a guestroom or kid’s room but challenging for a primary bedroom. However, the attic level above offered plenty of additional space. Orders designed a new staircase with winder treads to connect the two levels, creating a duplex apartment. It feels generous even in a tight space.

Occupying the center of the attic’s floorplan (where the ceiling is highest) the new primary suite features a home office, bedroom, closets, and bathroom. Two existing skylights provide ample light and natural ventilation to the bedroom. The bedroom ceiling aligns with the roof structure, making for a tall and bright space. Existing horizontal ties – a structural necessity - cross through the room. New linear light fixtures mount on them.

Chicago’s vernacular buildings are sound and solid. With some smart, efficient, and cost-effective updates, they can continue to provide comfortable, generous, and much-needed housing.


Collaborator: Rockey Structures (Engineering)
Status: Construction In-Progress
Year: 2025
