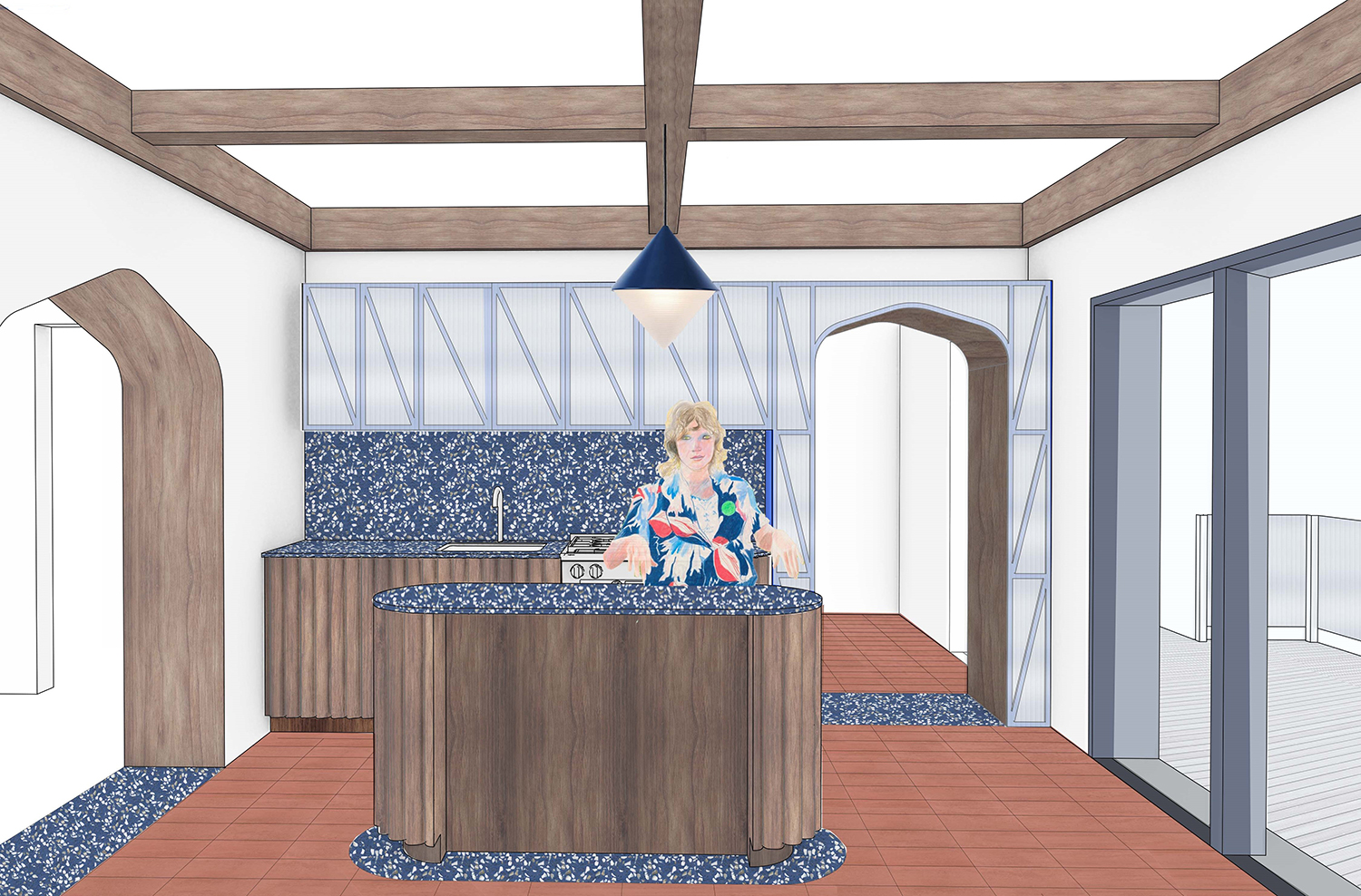Logan Square Renovation: An interior update and deck for a home on Chicago’s Northwest side explores graphic shapes and unexpected materials.


One concept features a triangular island, maximizing work surface and seating area in this compact kitchen. Custom millwork on the lower cabinets and island are faced with lacquered wood battens, hiding joints and creating vertical texture. The floor is large-format tile, responsive to the kitchen’s geometry.


The other concept creates a new
connection between kitchen and mudroom through an arched portal. An efficient
lozenge-shaped island sits in the middle of the space. Countertops are
large-aggregate epoxy terrazzo
—
also used to accentuate thresholds. Lower cabinets
are faced in wooden tambour, a sheet of half-cylinders which easily wraps
rounded edges. Upper cabinets are a durable and efficient polycarbonate over a
painted steel frame.
Status: Design Concept
Year: 2022
