Many
cities in North America are exploring code changes allowing for one exit stair
in low-rise apartment buildings. The intent is to reduce construction costs,
increase density, and provide more affordable housing. Denver is open to the
idea and sponsored a design competition to envision what “Smart Stair” housing
might look like in their city. Orders collaborated with
Nomer on an entry to the competition.
The resulting project is Shagworks. Mining the logic of the zoning requirements and taking inspiration from a pair of local vernacular housing types (the Denver Square and the Pop-Up), we get a curious volume, with upper levels just right for studio apartments. The serrated, lapping façade is a small move which gives Shagworks its name and a shaggy silhouette.
The resulting project is Shagworks. Mining the logic of the zoning requirements and taking inspiration from a pair of local vernacular housing types (the Denver Square and the Pop-Up), we get a curious volume, with upper levels just right for studio apartments. The serrated, lapping façade is a small move which gives Shagworks its name and a shaggy silhouette.
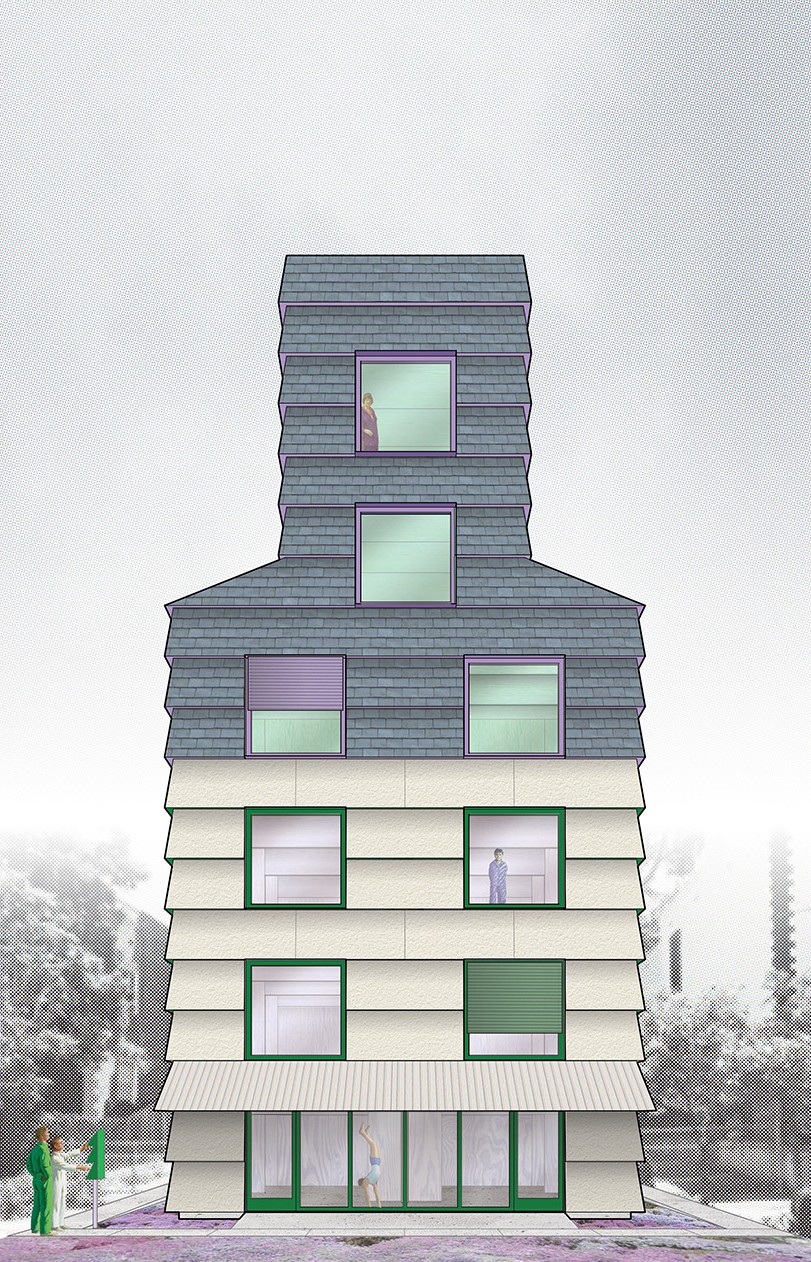
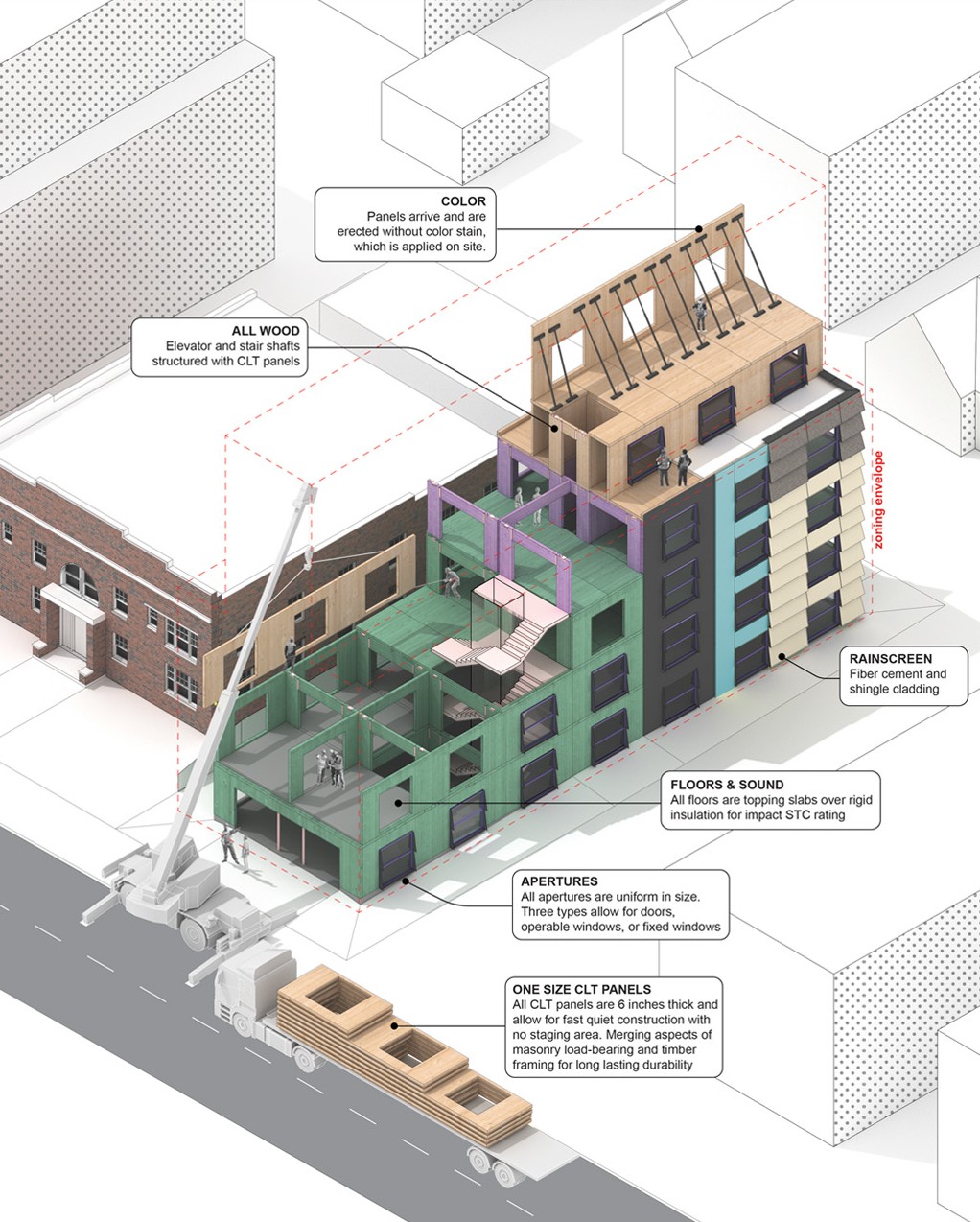
The structure is load-bearing CLT panels – no need for deep beams here. This is a low-carbon choice, and durable in the long term. It also has numerous construction benefits: Exterior wall panels are prefabricated offsite for quick erection. This yields a shorter construction schedule (less neighborhood disruption! Lower construction overhead!) and demands less staging area. It’s an efficient construction process which is friendly to its context.
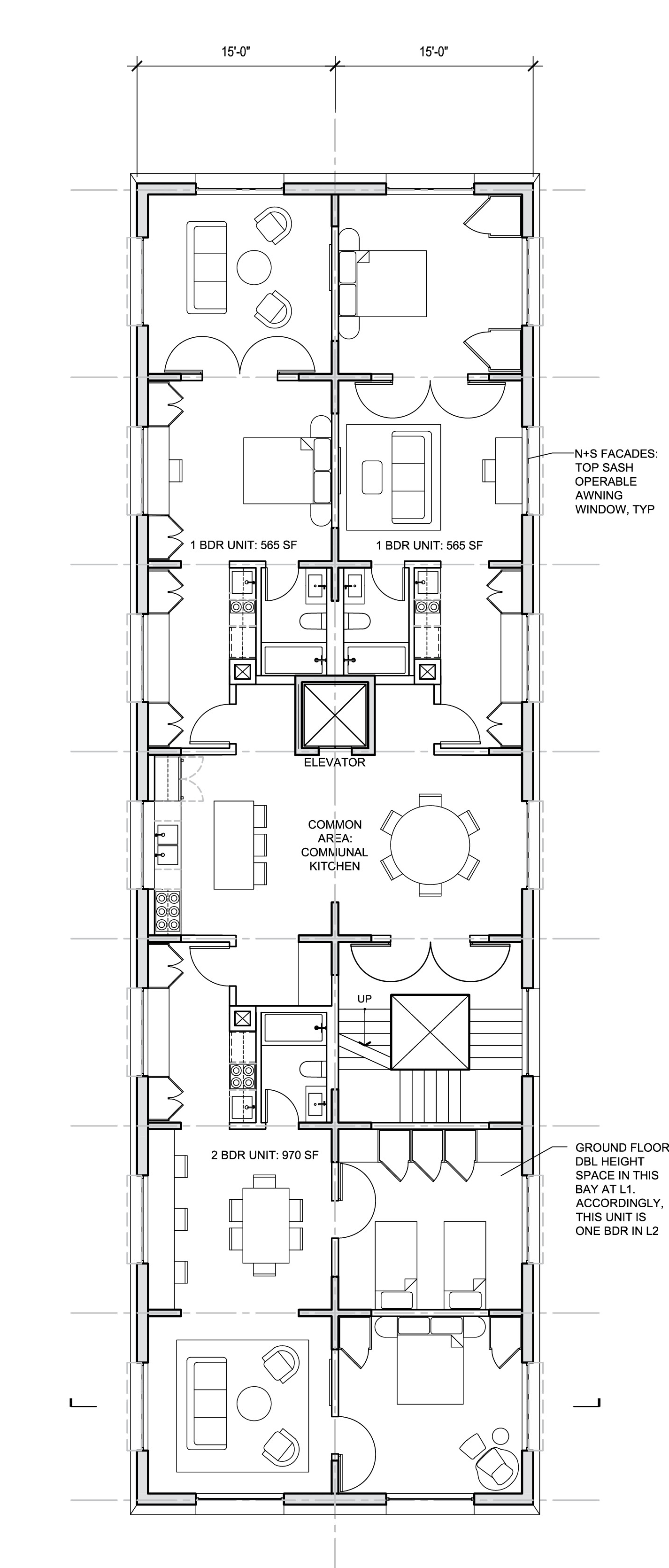
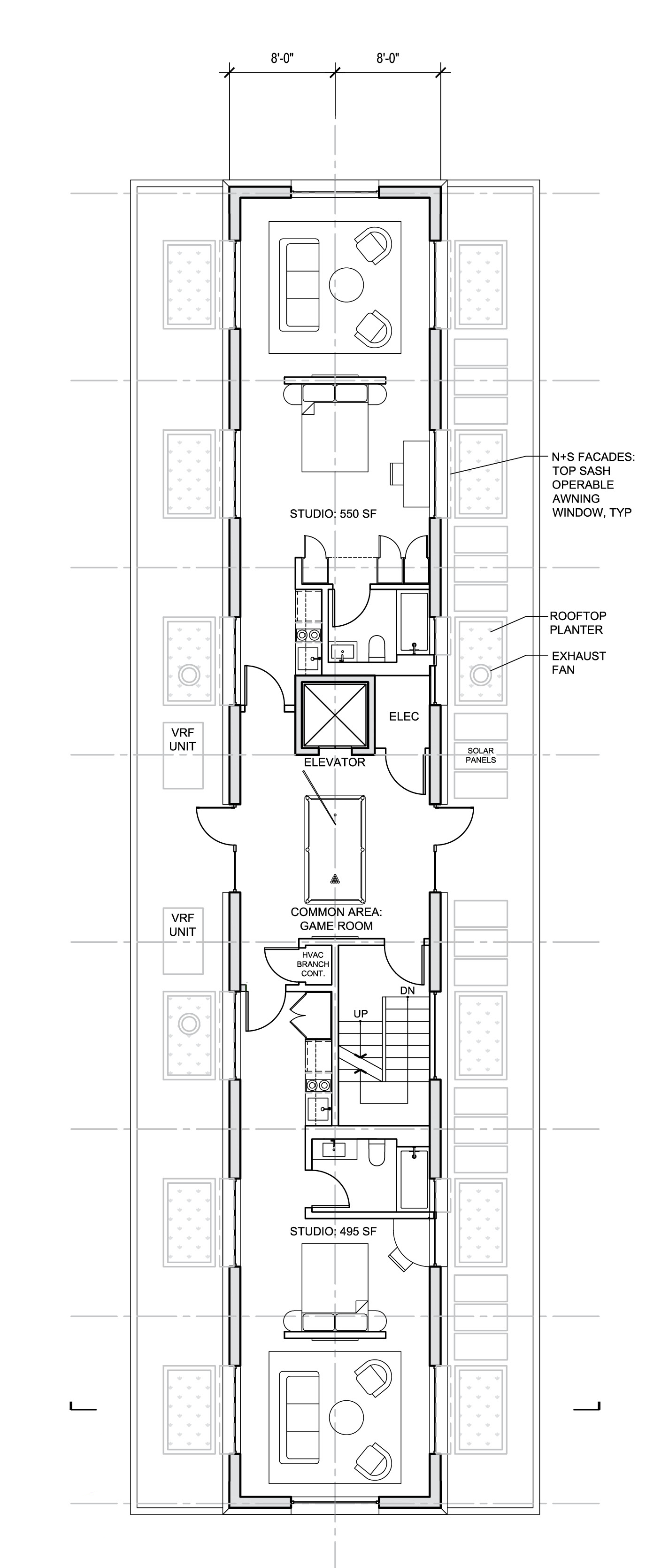
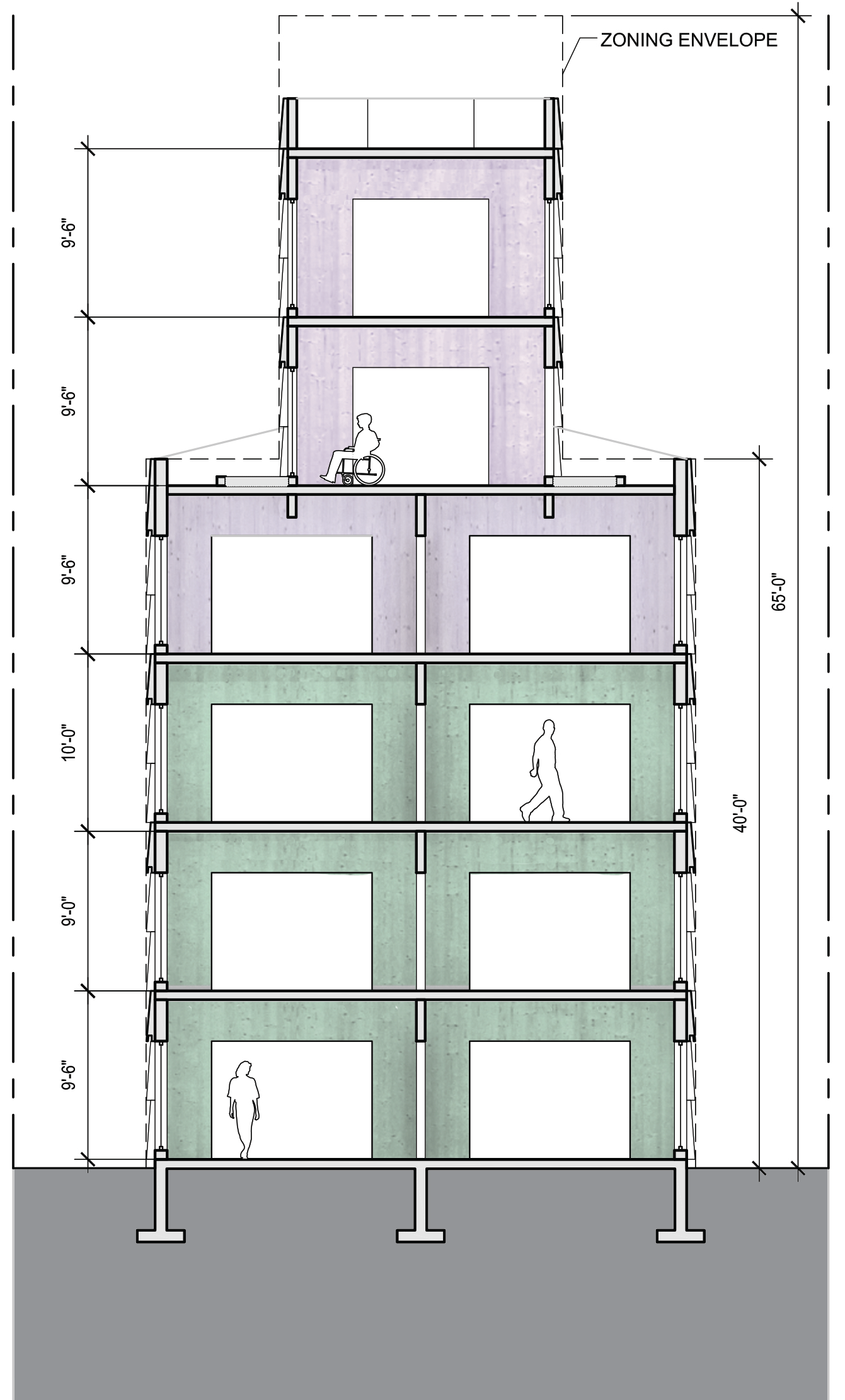
Left: Typical Residential Level Plan / Middle: Upper Level Plan / Right: Transverse Section
This structure facilitates Shagworks’ flexible plan organization, allowing for a range of unit types. It includes 14 Units: 4 Studios, 8 One Bedrooms, and 2 Two Bedrooms. Plumbing and exhaust are strategically located to allow for maximum future flexibility, as does the VRF with Heat Recovery mechanical system.
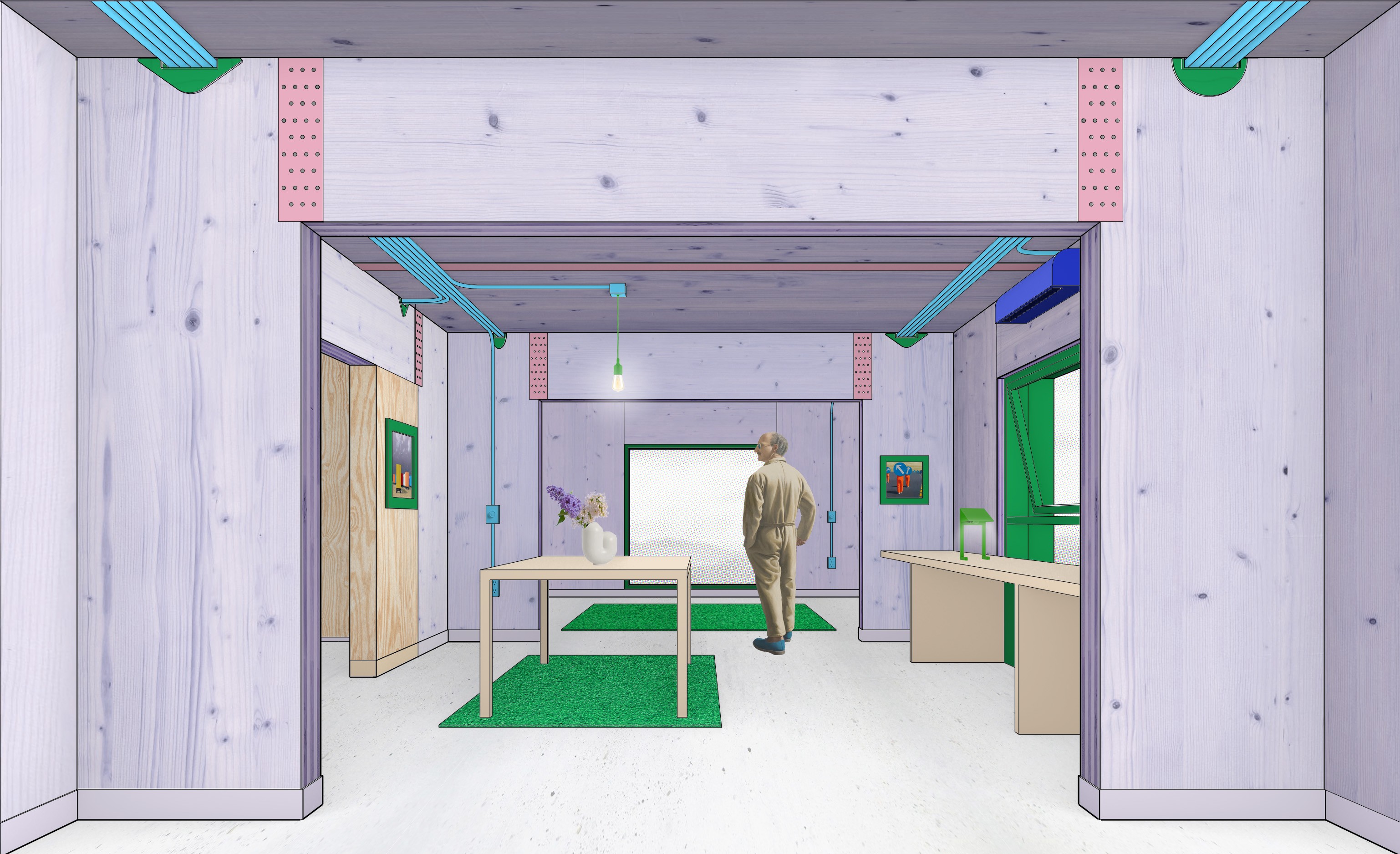

Though Shagworks is made of timber, its material character is colorful, texturally rich, and graphic. CLT panels are stained green and purple for a distinctive interior – wood texture, but psychedelic color. The building’s ornaments are the realities of construction, plus some paint. Shagworks produces unique atmospheres within an efficient and affordable system.
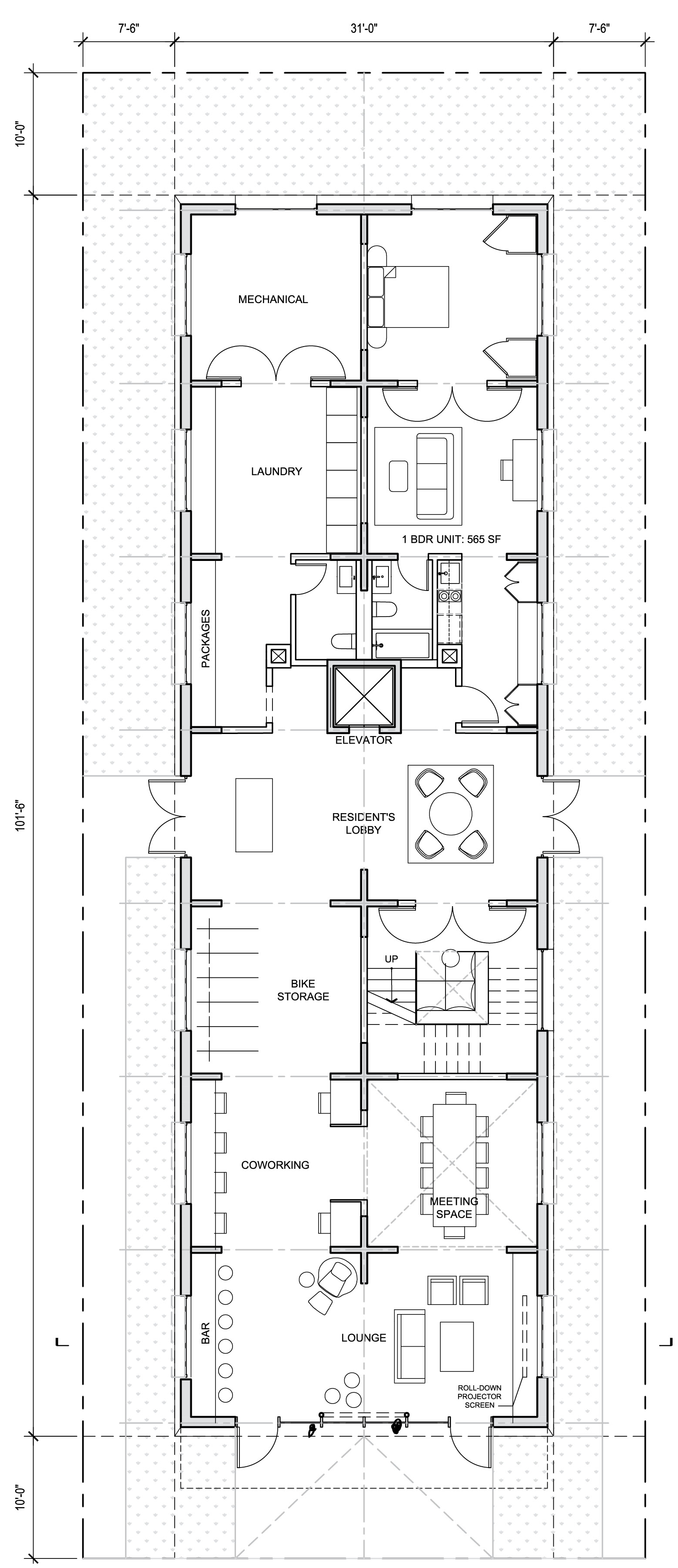

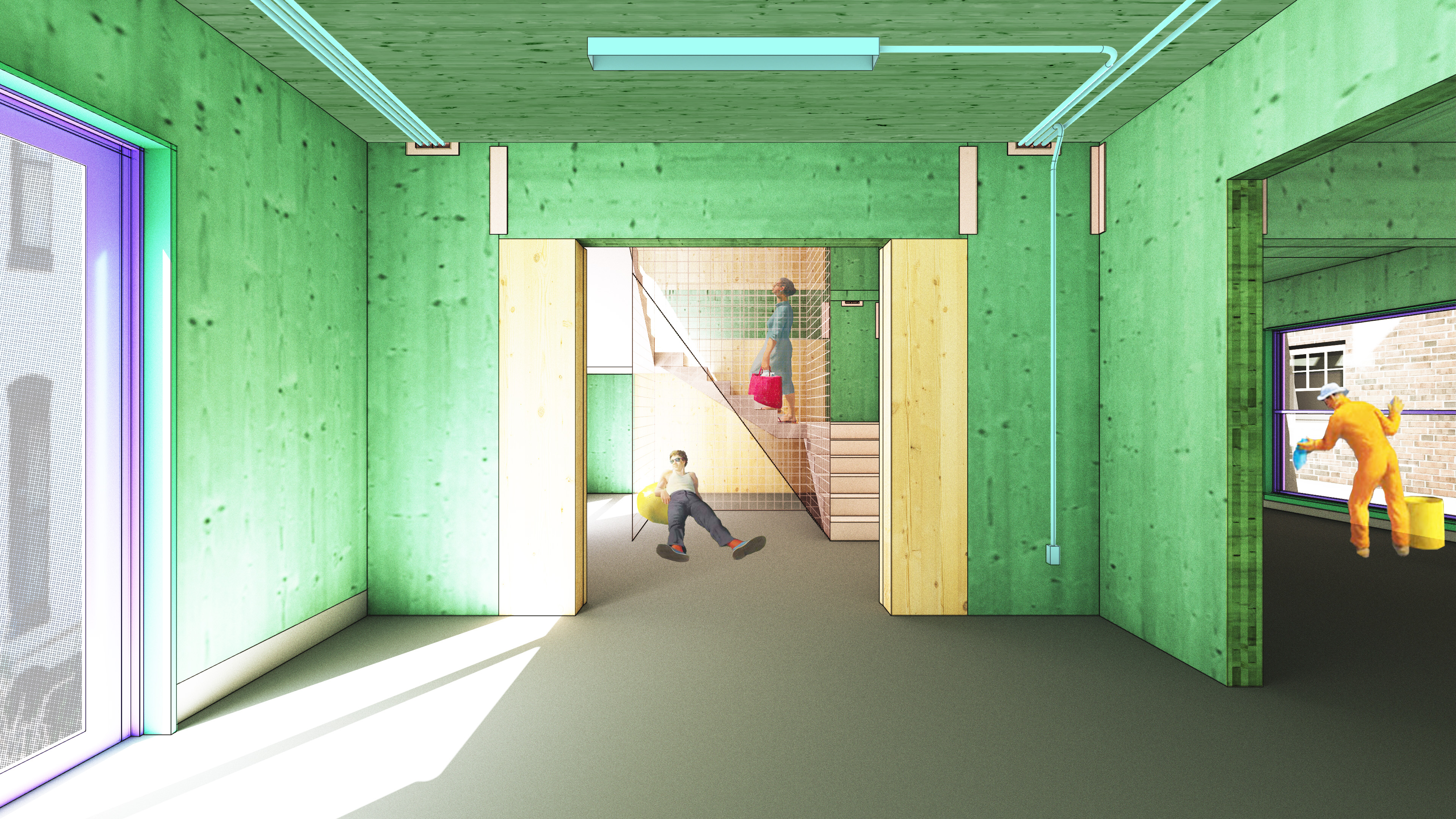
Left: Ground Floor Plan / Upper Right: Lobby and Stair / Lower Right: Communal Spaces
Shagworks includes common space on every level. The Ground Floor common space opens directly to the street, providing a vibrant public face for the project. Typical floor common spaces alternate between communal kitchens (which allow for more efficient units) and recreational programs.

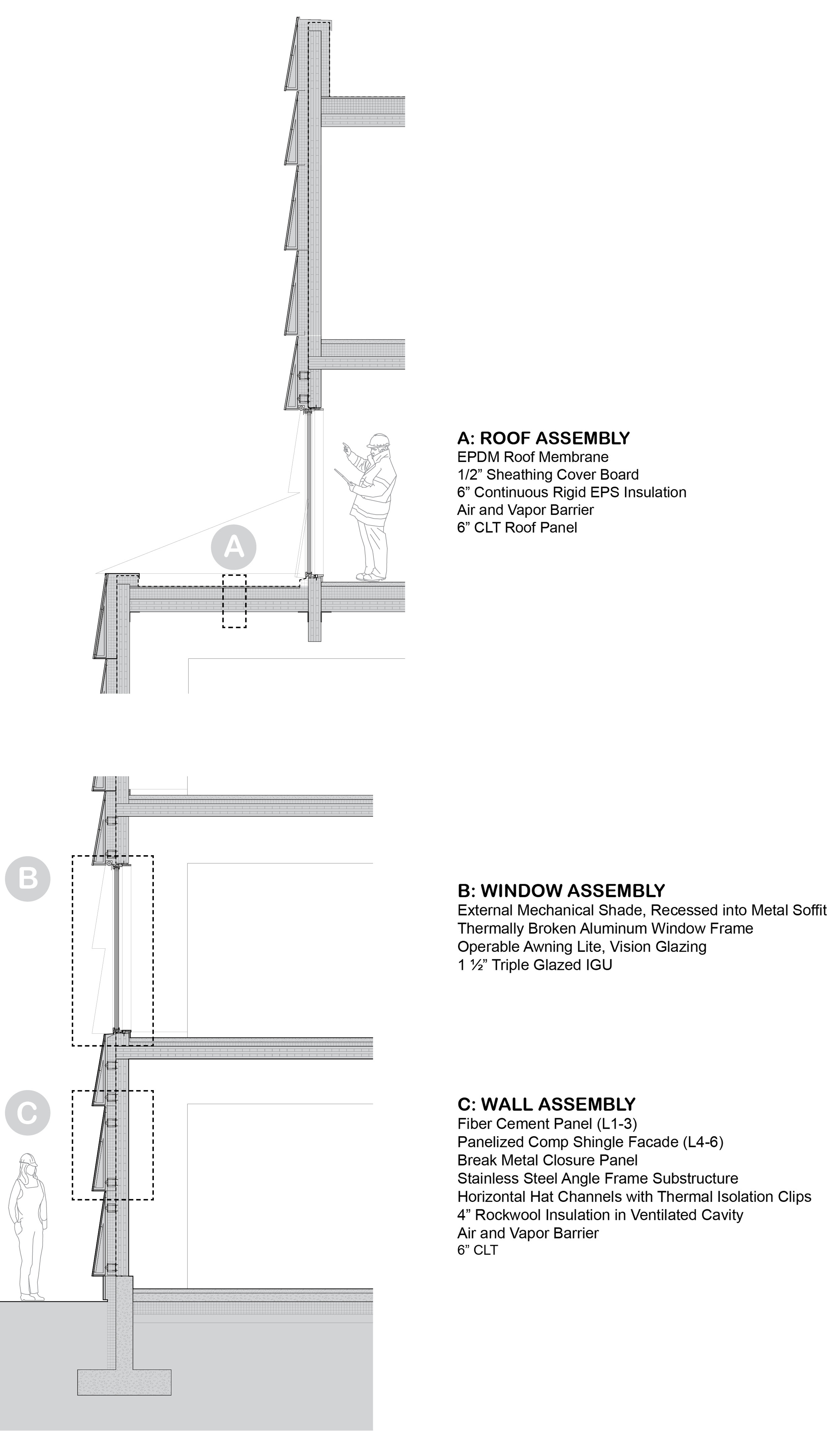
Left: Communal Kitchen and Dining / Right: Wall Section and Assemblies
Status: Design Concept
Collaborator: Nomer
Year: 2025
