Los Angeles, like many cities, faces multiple housing challenges. To shelter all Angelenos safely and comfortably, the city needs to add thousands of housing units that are affordable and accessible. This problem is exacerbated by the constant threat of wildfire. How can we add density within LA’s existing fabric, creating new apartments and condos which are efficient, resilient, and flexible? And how can these new buildings foster vibrant community? UCLA sponsored a design competition (Small Lots, Big Change) to explore this question. Orders’ entry is Stacked Bond.
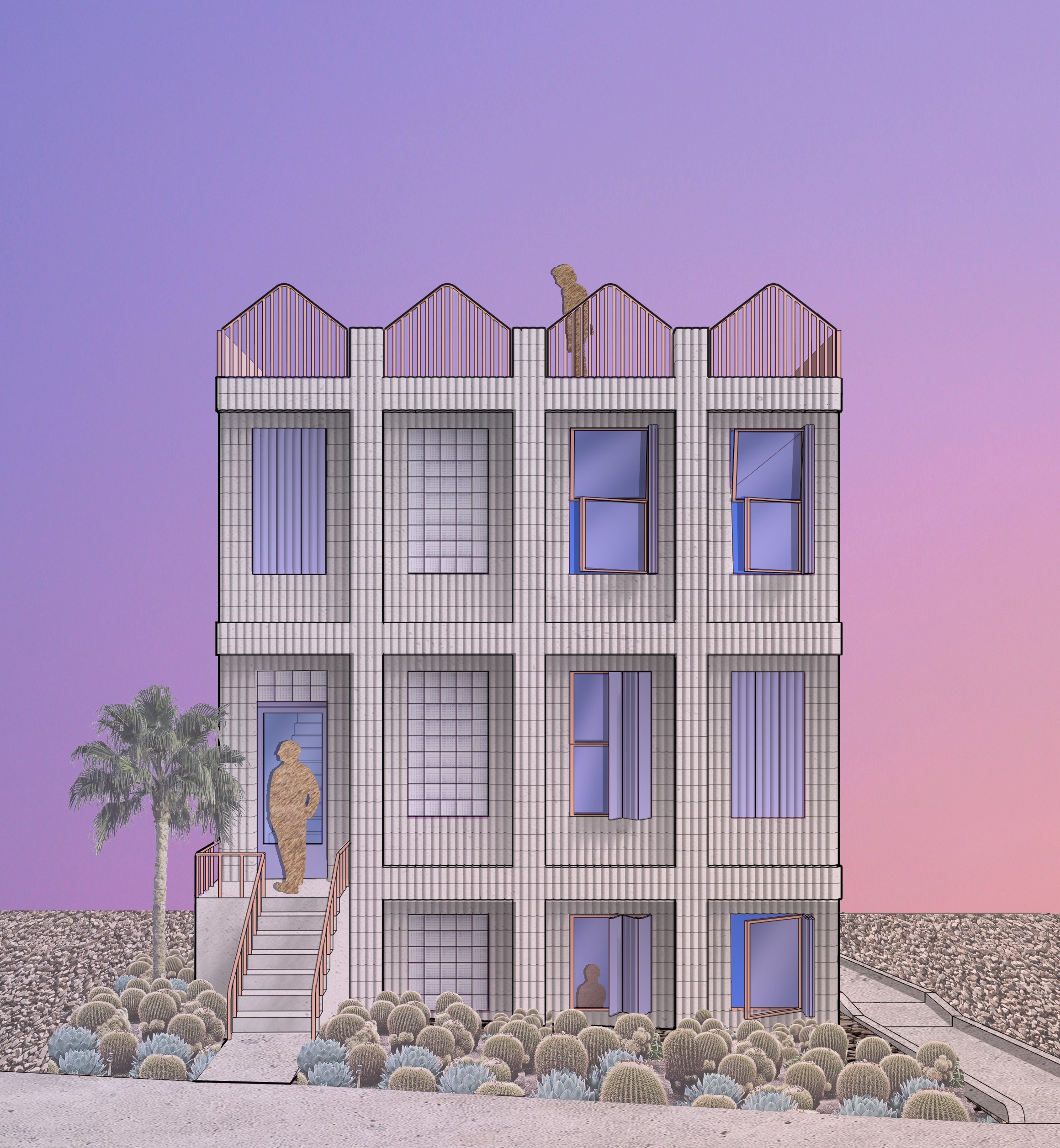
Stacked Bond features five generous housing units and communal, accessible indoor / outdoor space. The structural system – concrete block and recycled steel trusses – is resilient and affordable while also nodding to LA’s architectural history. The concrete blocks are organized in a masonry pattern called a stacked bond. This gives the project its multivalent name. Stacked Bond also refers to the close relationships created when residents share space and resources. Throughout, spaces and materials are organized to be rigorously functional yet visually playful.
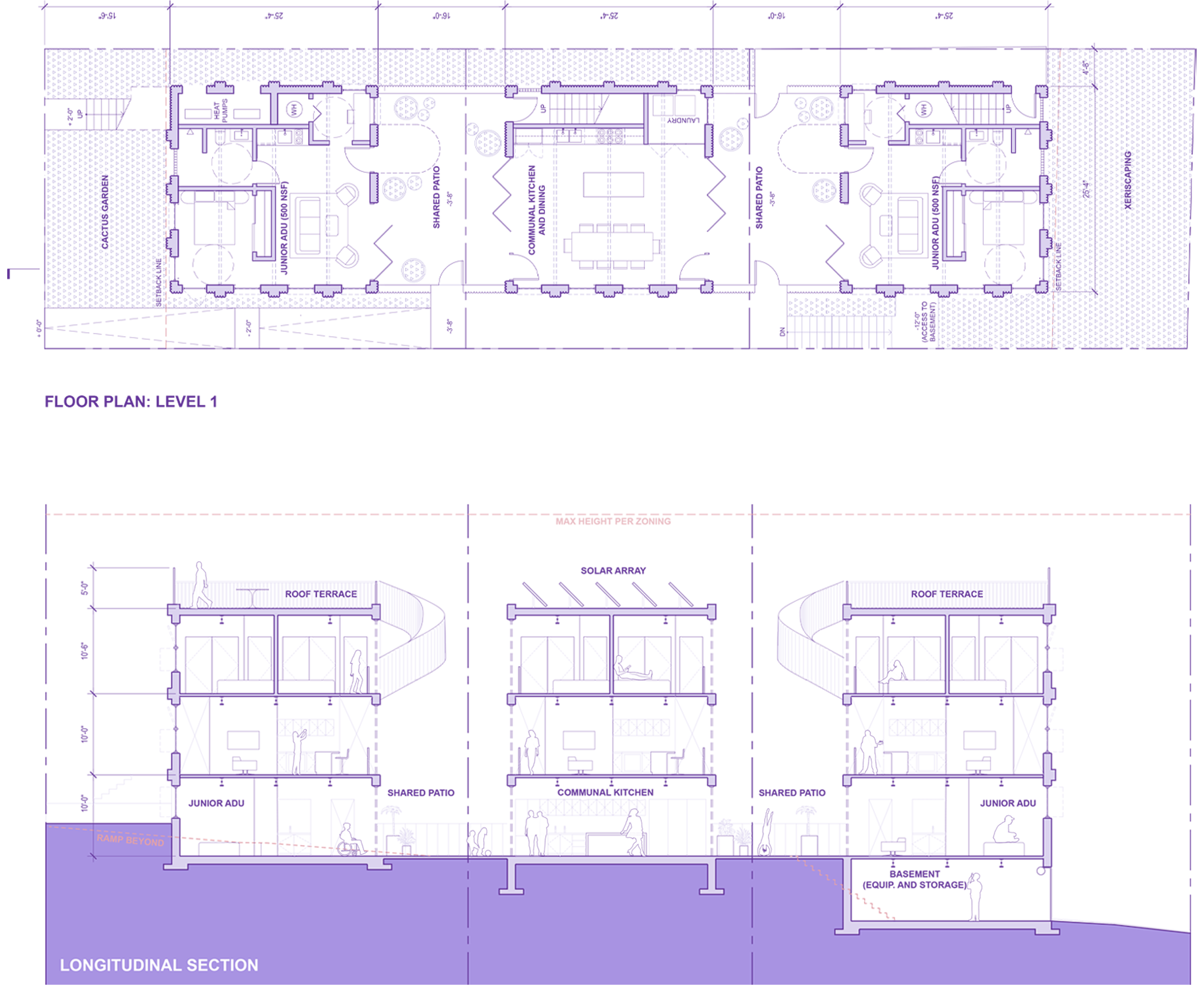
Taking advantage of recent California state laws, the project splits the site into three parcels. Each parcel hosts one three-story building. At each end of the site, the buildings contain one 1,000 SF two-bedroom home and one fully accessible 500 SF studio apartment (a “Junior ADU” in LA Zoning terms). The central building contains the communal kitchen, dining space, and laundry at L1 and a two-bedroom home above. All units deploy space efficiently while carefully attending to the rhythms of daily life.
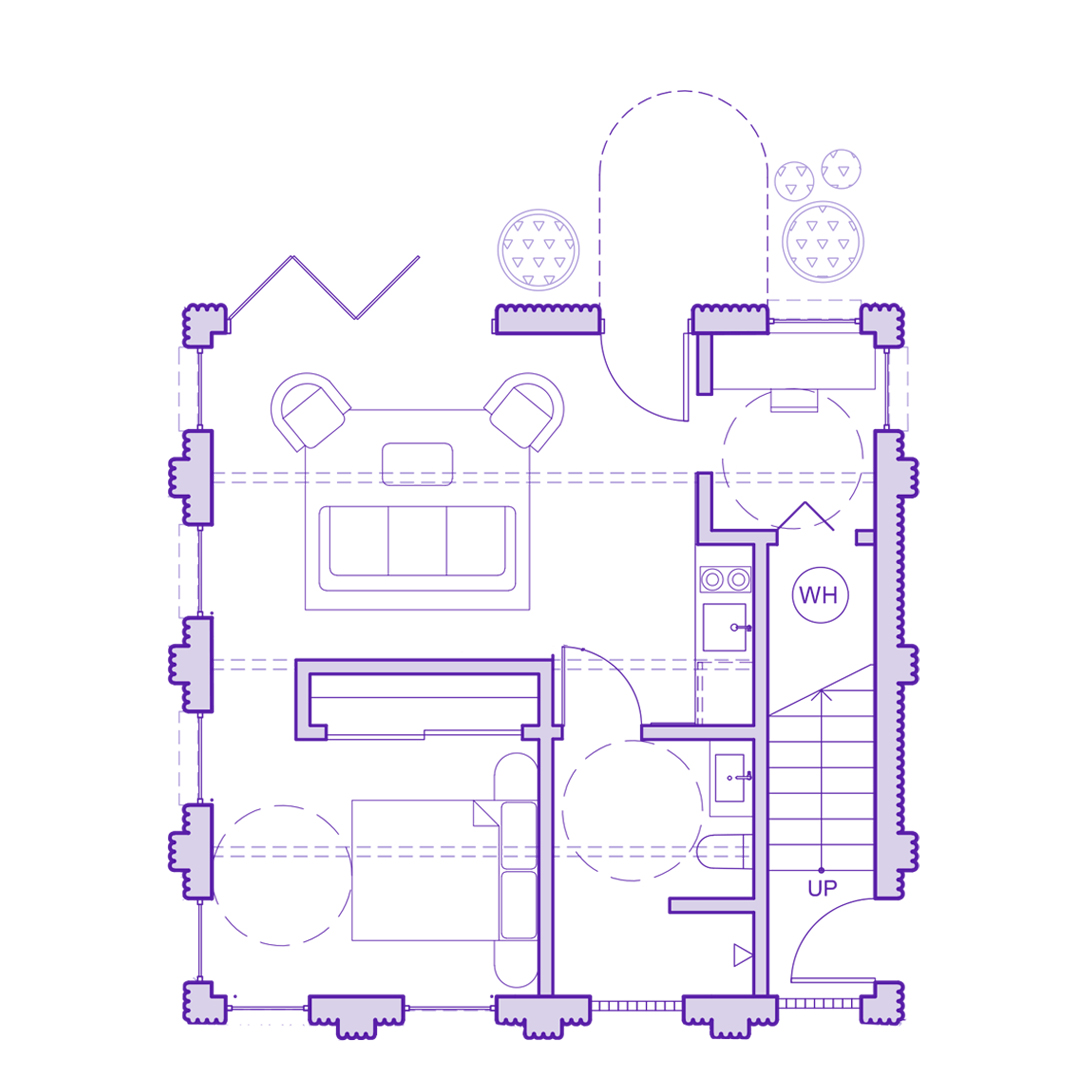
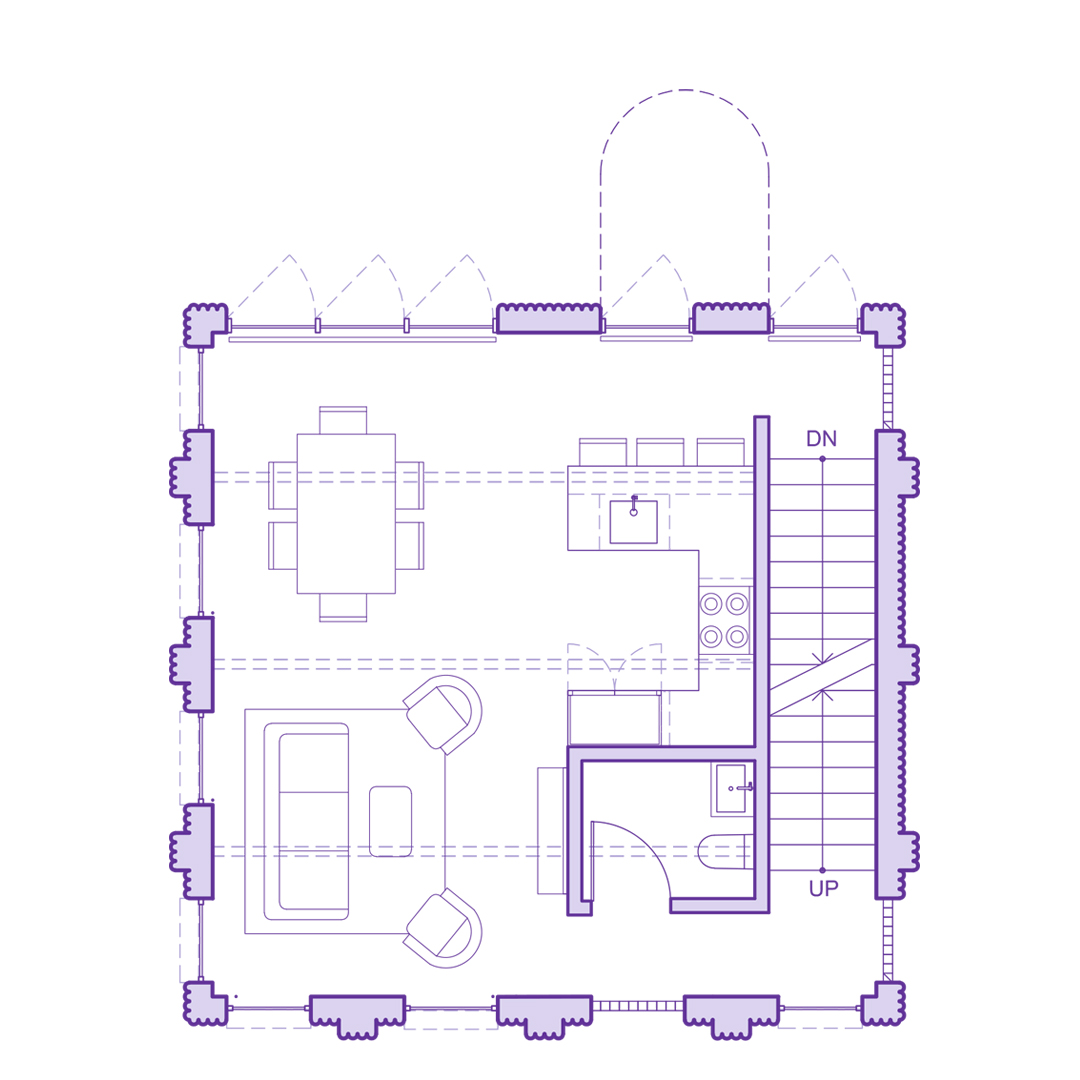
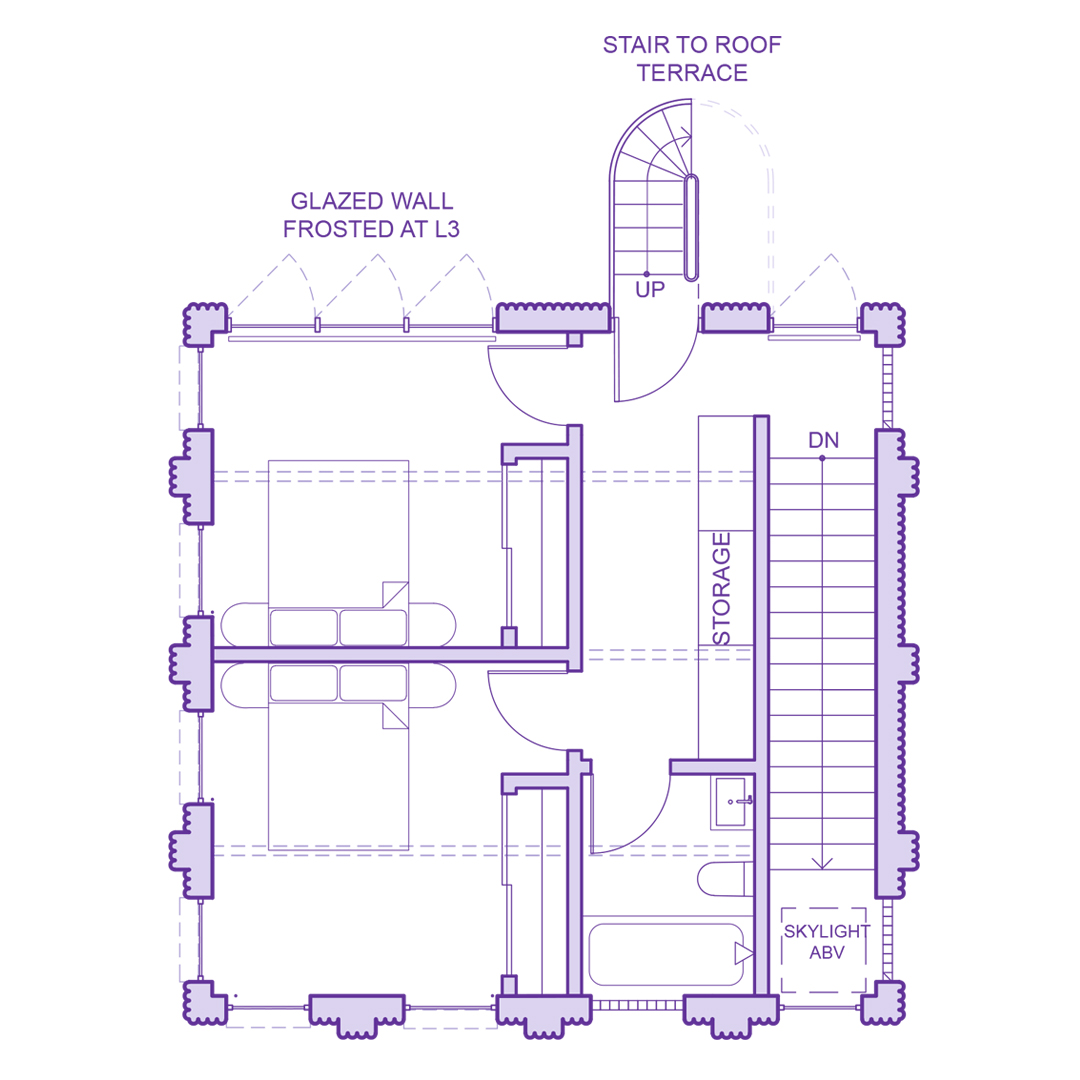
Left: Accessible Studio Apartment
Middle: Two Bedroom Home (Lower level)
Right: Two-Bedroom Home (Upper Level)
The central building has a movable glazed wall fronting two patios. When open, this creates a continuous shared space, one plane carefully placed within the topography. Movable glazing is also included on the interior facade of all units, creating a dialogue between public and private. Residents can open their spaces to the communal conversation.
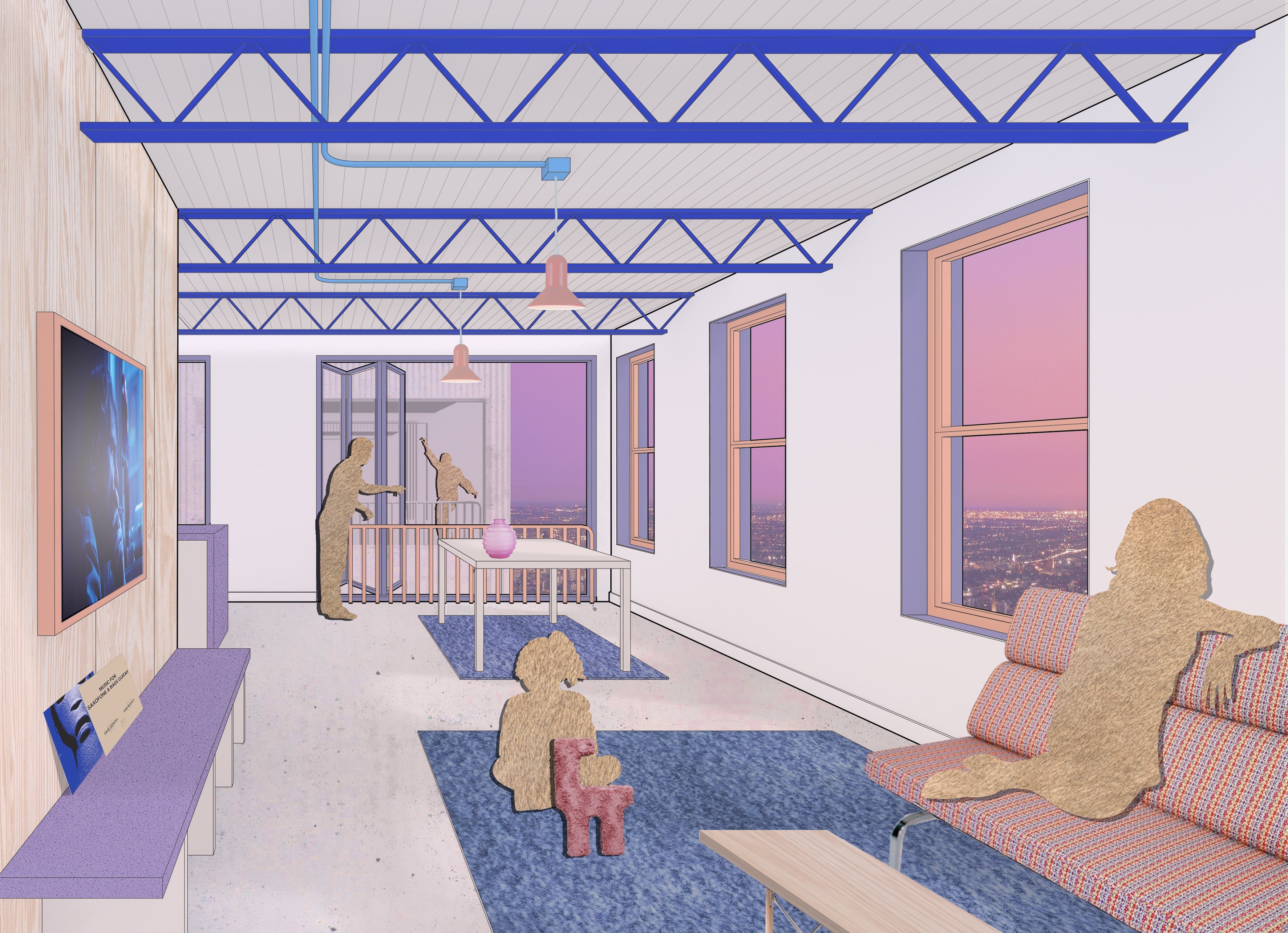
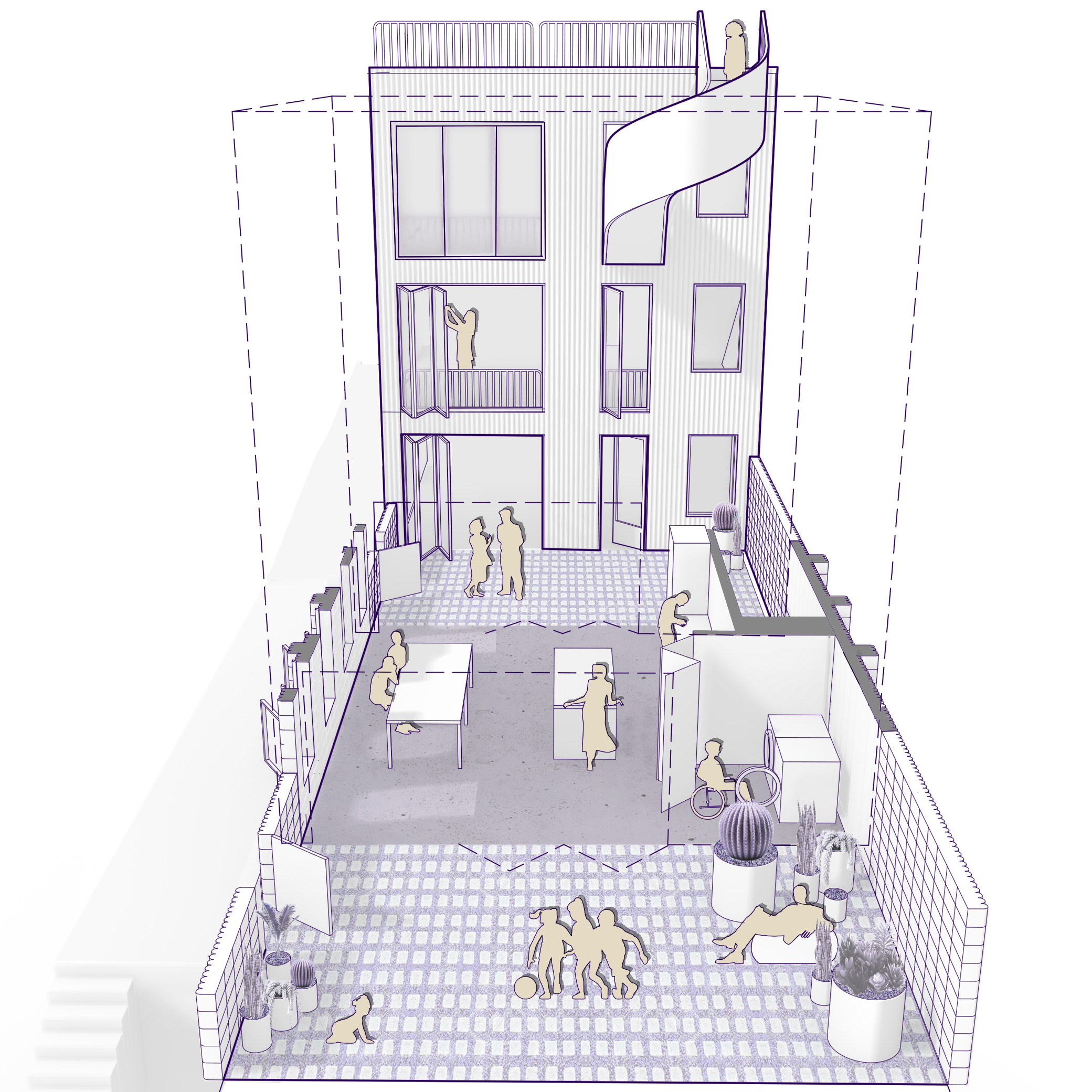
Left: Unit Interior / Right: Continuous Communal Space
Exterior load bearing walls are rounded-flute CMUs in a stack bond. This takes advantage of CMU’s ease and affordability while pushing beyond the material’s industrial associations (and subtly referencing Frank Lloyd Wright’s Ennis House). An additional grid of CMUs adorns front and side facades, shading openings and providing seismic bracing. The horizontal structure is recycled steel trusses and decking – easily constructible and nodding to the Eames’ Case Study House 8.
Status: Design Concept
Year: 2025
