Orders renovated a Chicago bungalow into a bright contemporary live/work space full of unexpected details. Throughout, a series of openings – portals
–
create new lines of sight, afford useful new spaces, and bring natural light deeper into the home.
The renovation also smuggles art historical reference into an iconic Chicago housing type. In dialogue with works by Chicago Imagist painters, window millwork drips, color palettes veer from the norm, pattern enlivens – all portals into a different sensibility for an old house. Custom furniture is an accomplice.
Ten Portals is a dreamlike environment, at once comfortable and strange.
![]()
![]()
The renovation also smuggles art historical reference into an iconic Chicago housing type. In dialogue with works by Chicago Imagist painters, window millwork drips, color palettes veer from the norm, pattern enlivens – all portals into a different sensibility for an old house. Custom furniture is an accomplice.
Ten Portals is a dreamlike environment, at once comfortable and strange.
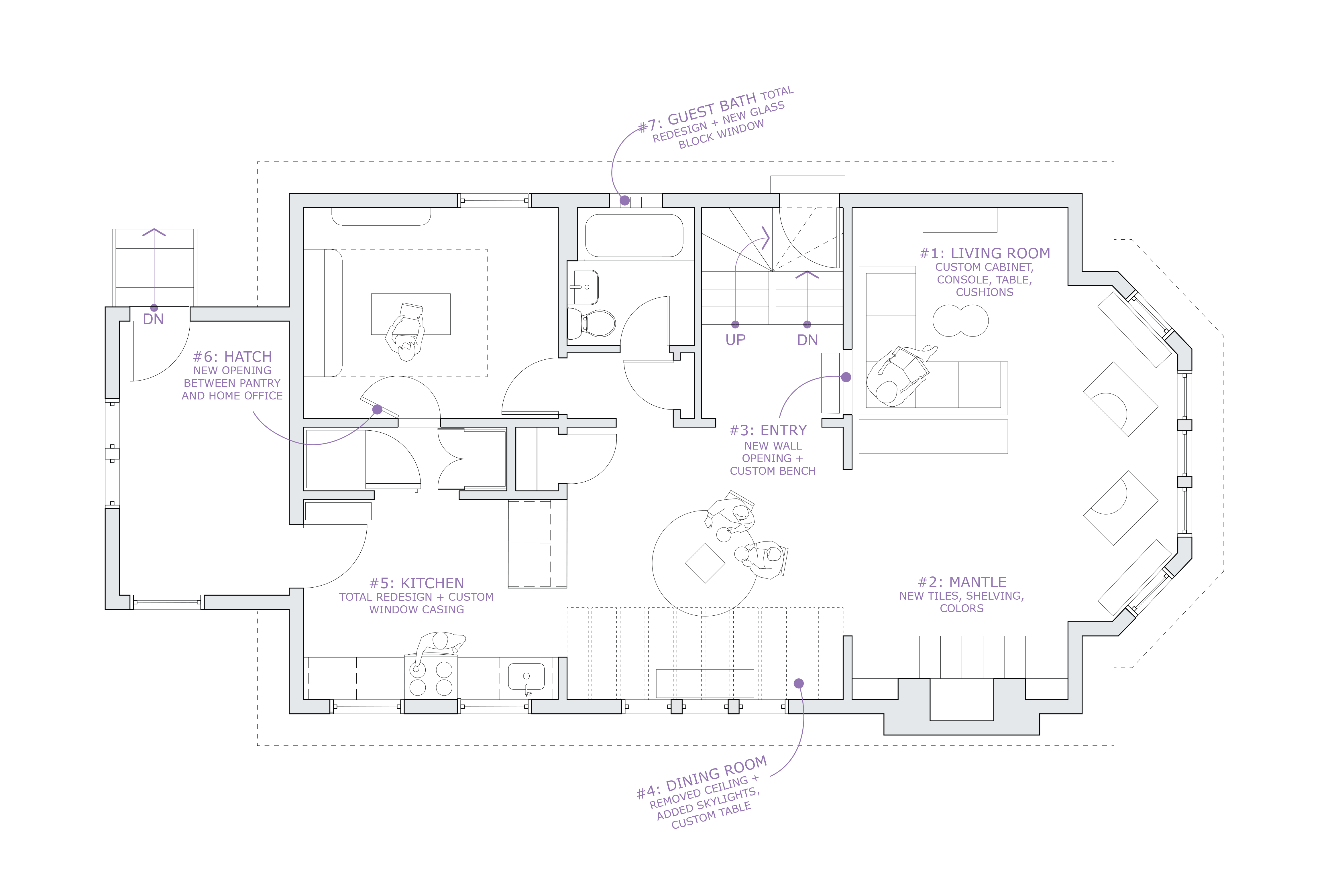
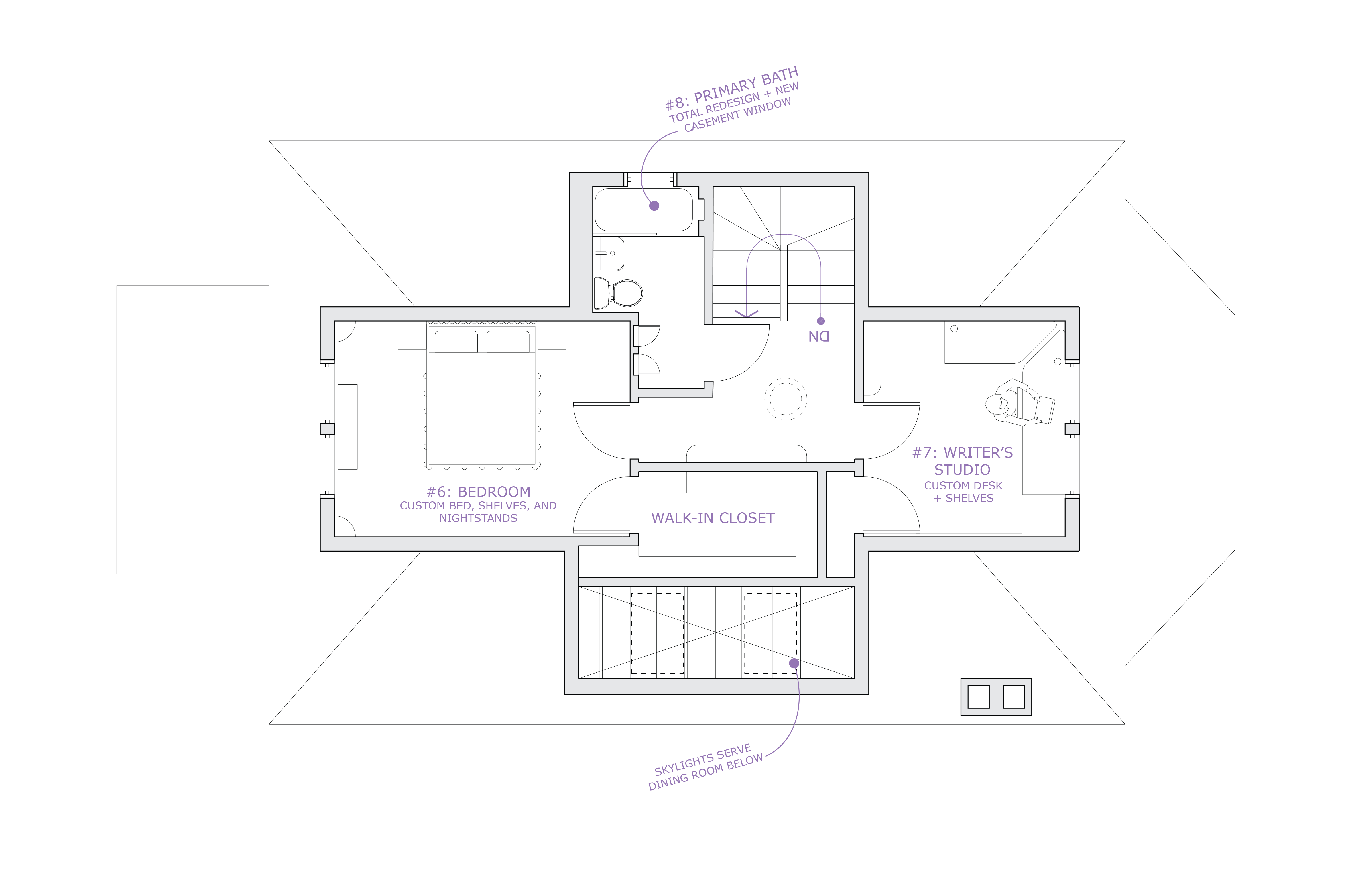
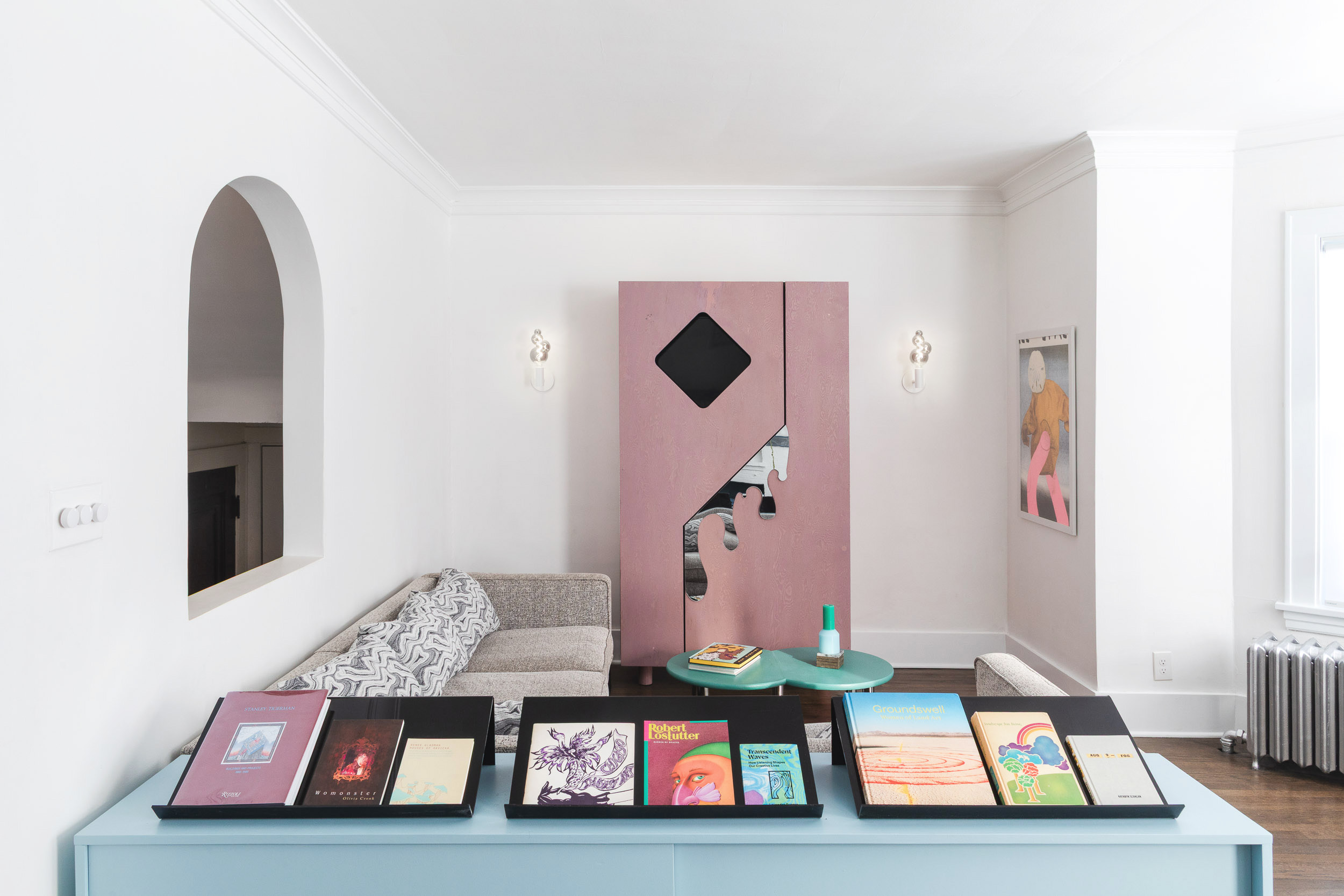
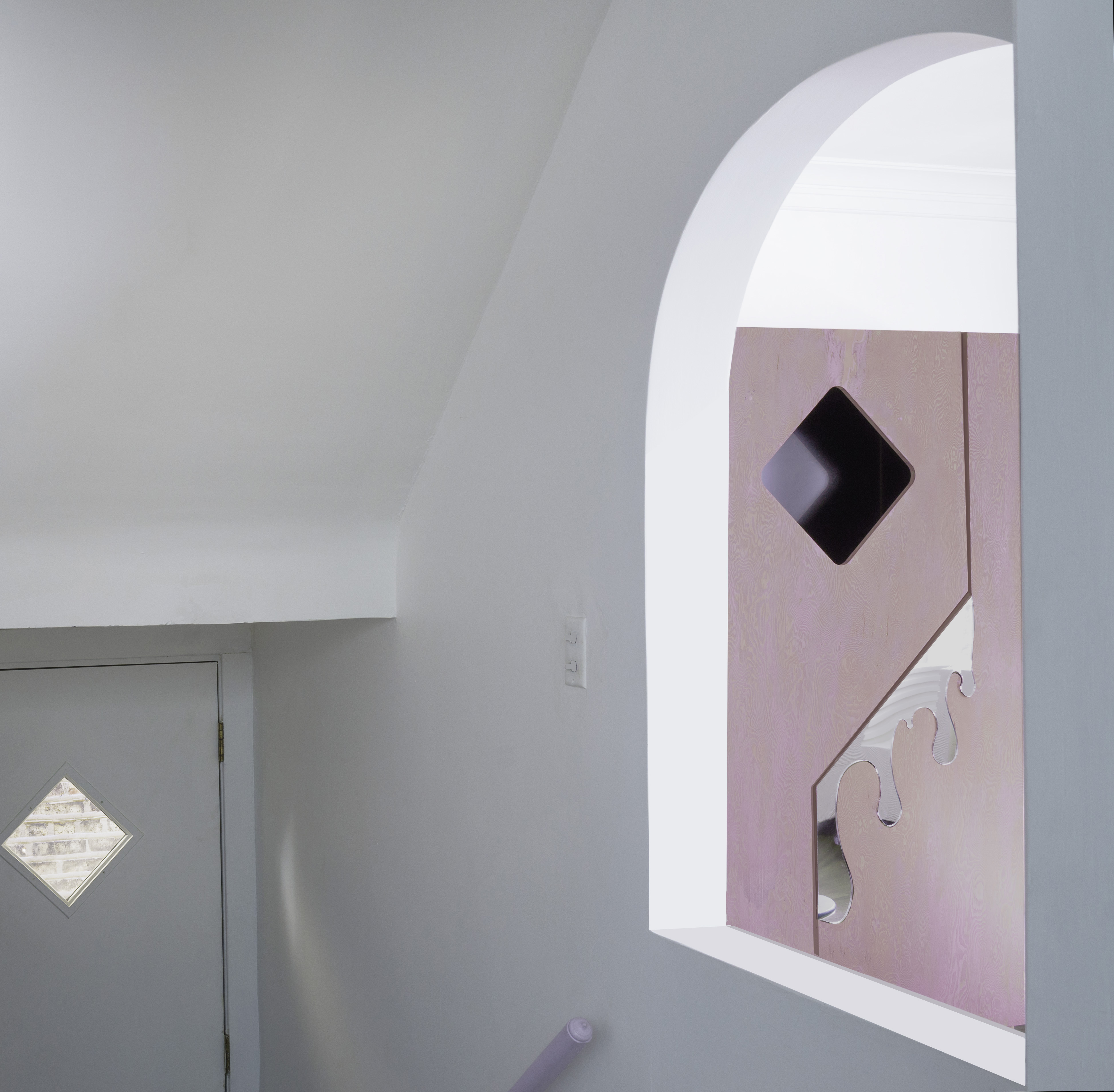
A new custom media cabinet, designed and built by Orders, houses the TV and stereo. Mirror and paint-washed marine plywood give this utilitarian object a psychedelic edge. Wall sconces feature bulbs by Hangout Lighting, reminiscent of smoke clouds. Custom couch cushions and coffee table complete the space.
#2: Mantle

The fireplace, no longer functional, has been converted into a display of art and objects, enlivened by porcelain tile, paint-washed marine ply, painted pavers, and glass shelving. The color palette and composition respond to Philip Hanson’s Rooms of the Storm, Hall of the Night.
#3: Entry and Stairs
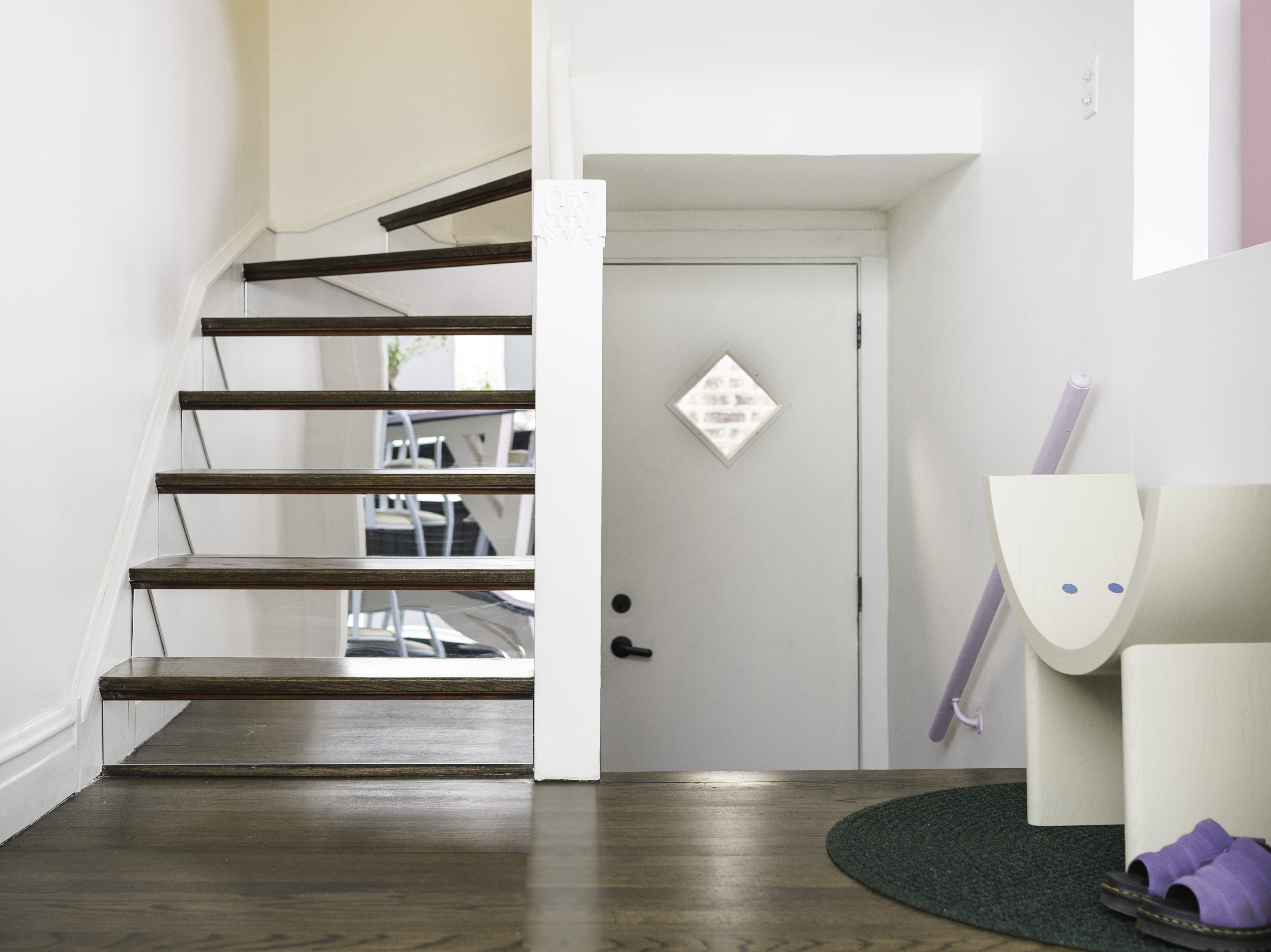
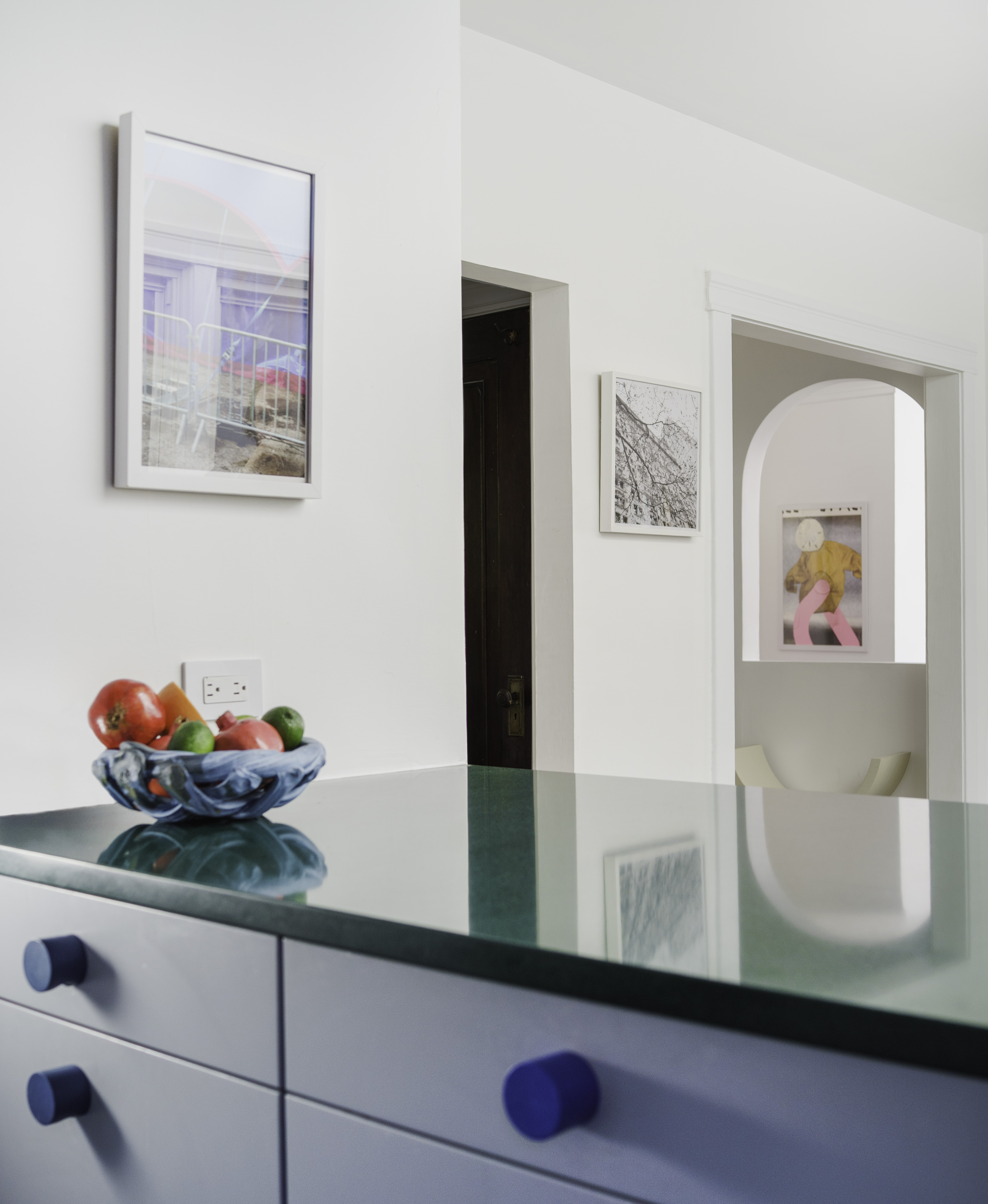
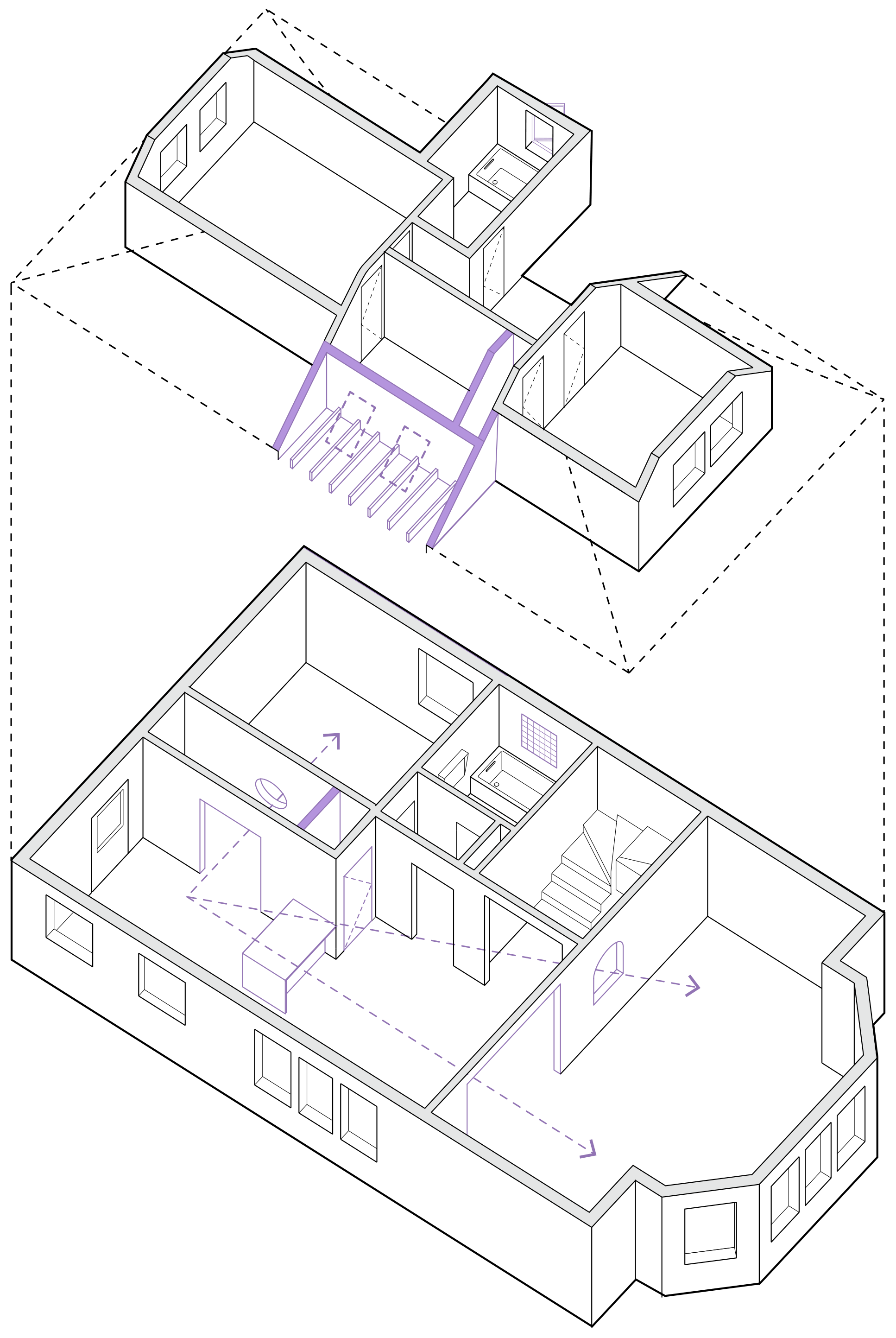
Diagram: New openings create new lines of sight and bring natural light deeper into the home
Upon entering the house, visitors sit and remove shoes at a custom stool - Dots, designed by Orders and fabricated by bnf studio - below an arched opening. The opening, which looks into the living room, was part of the house’s original 1928 design, but was covered up sometime in the intervening decades. Orders brings it back for a bright and open entry experience. The stair risers are clad in mirror, bouncing more light into the space.
#4: Dining Room
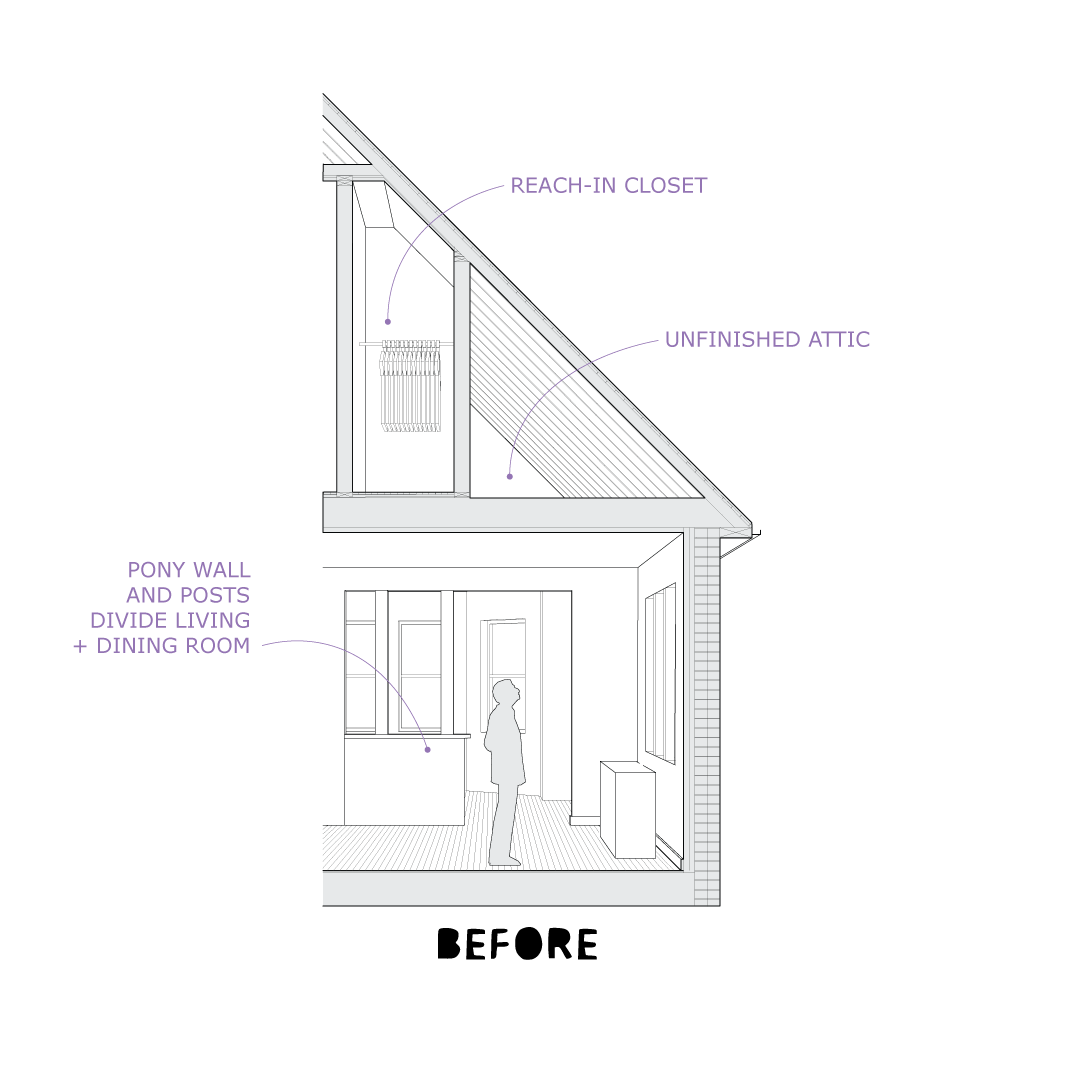
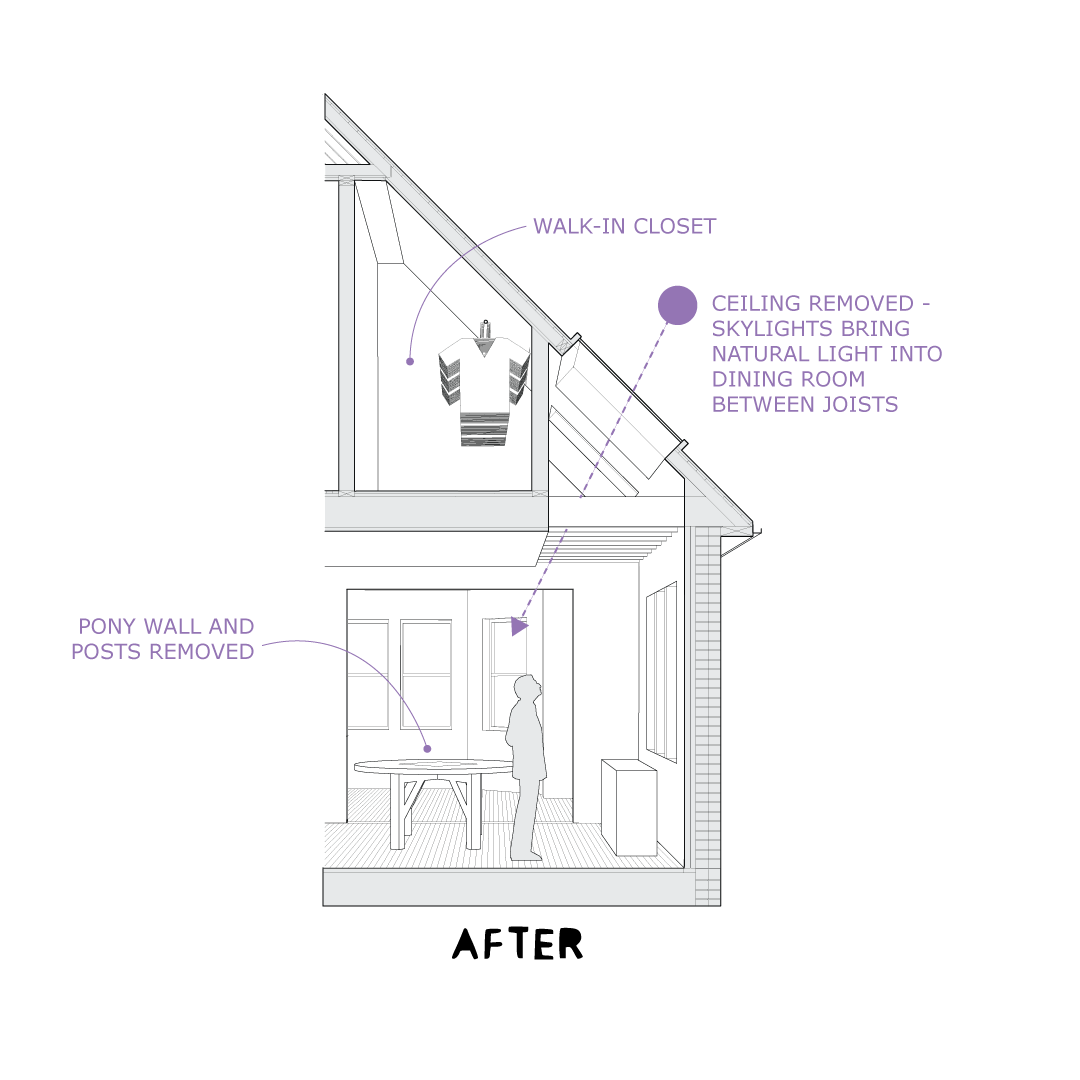
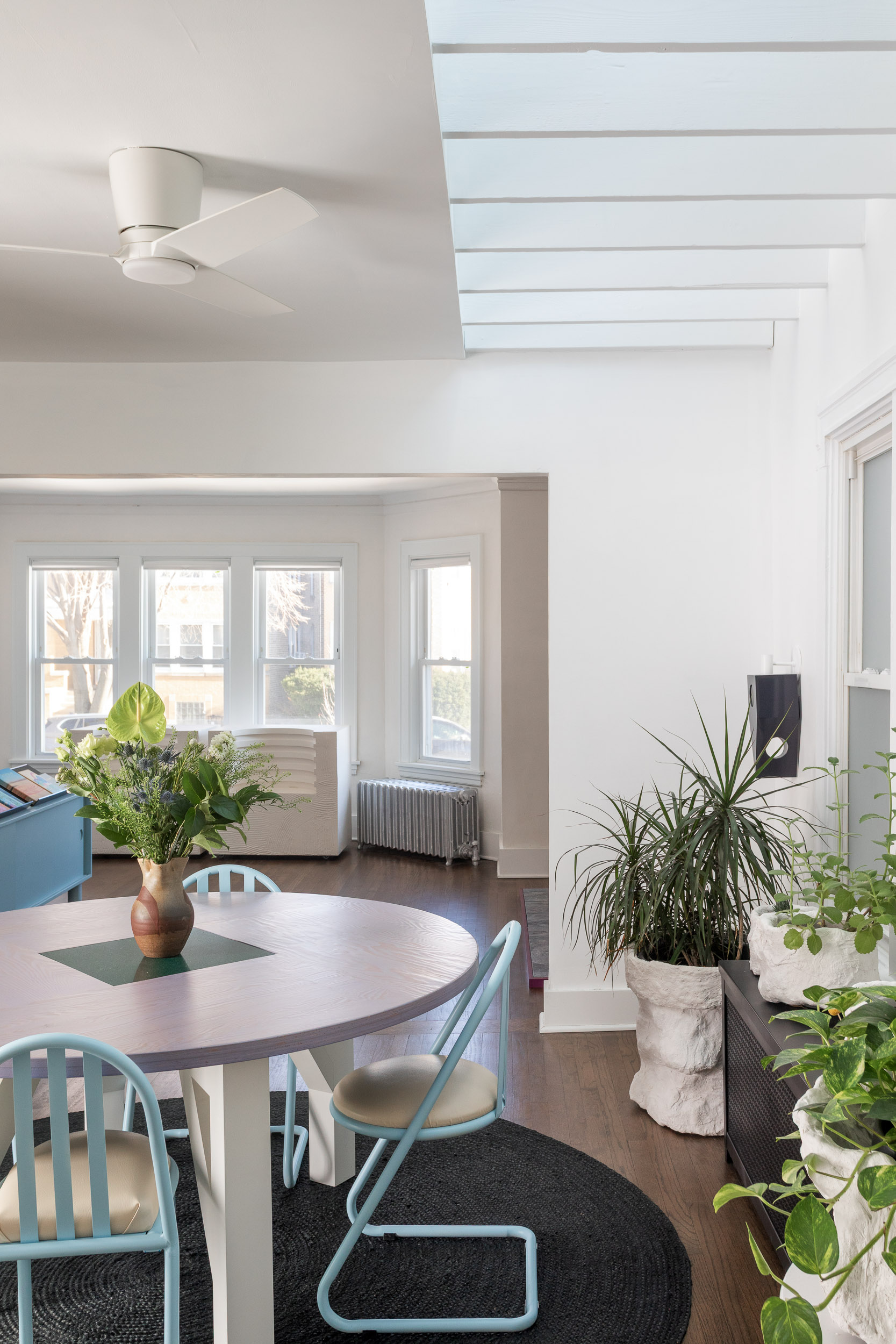
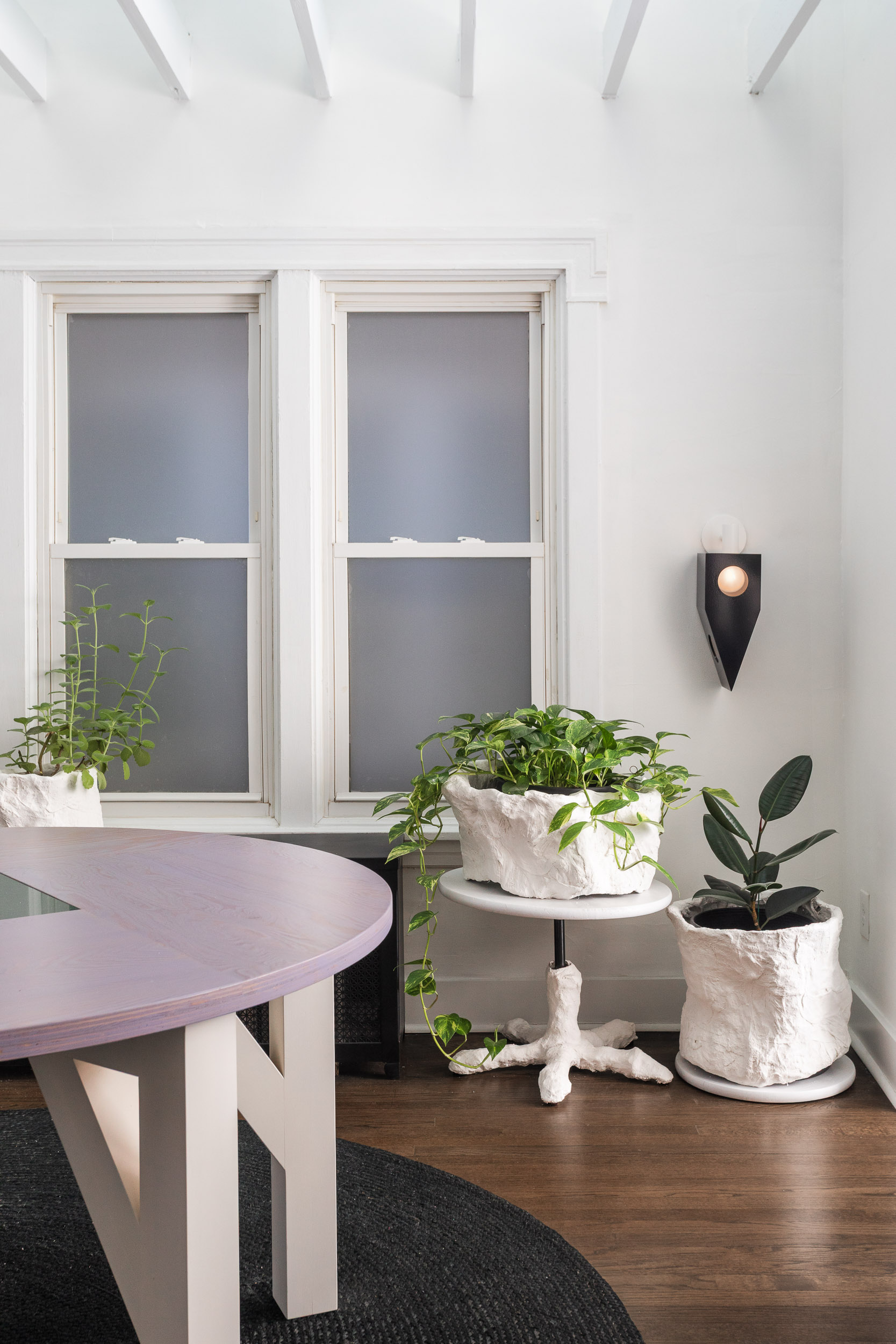
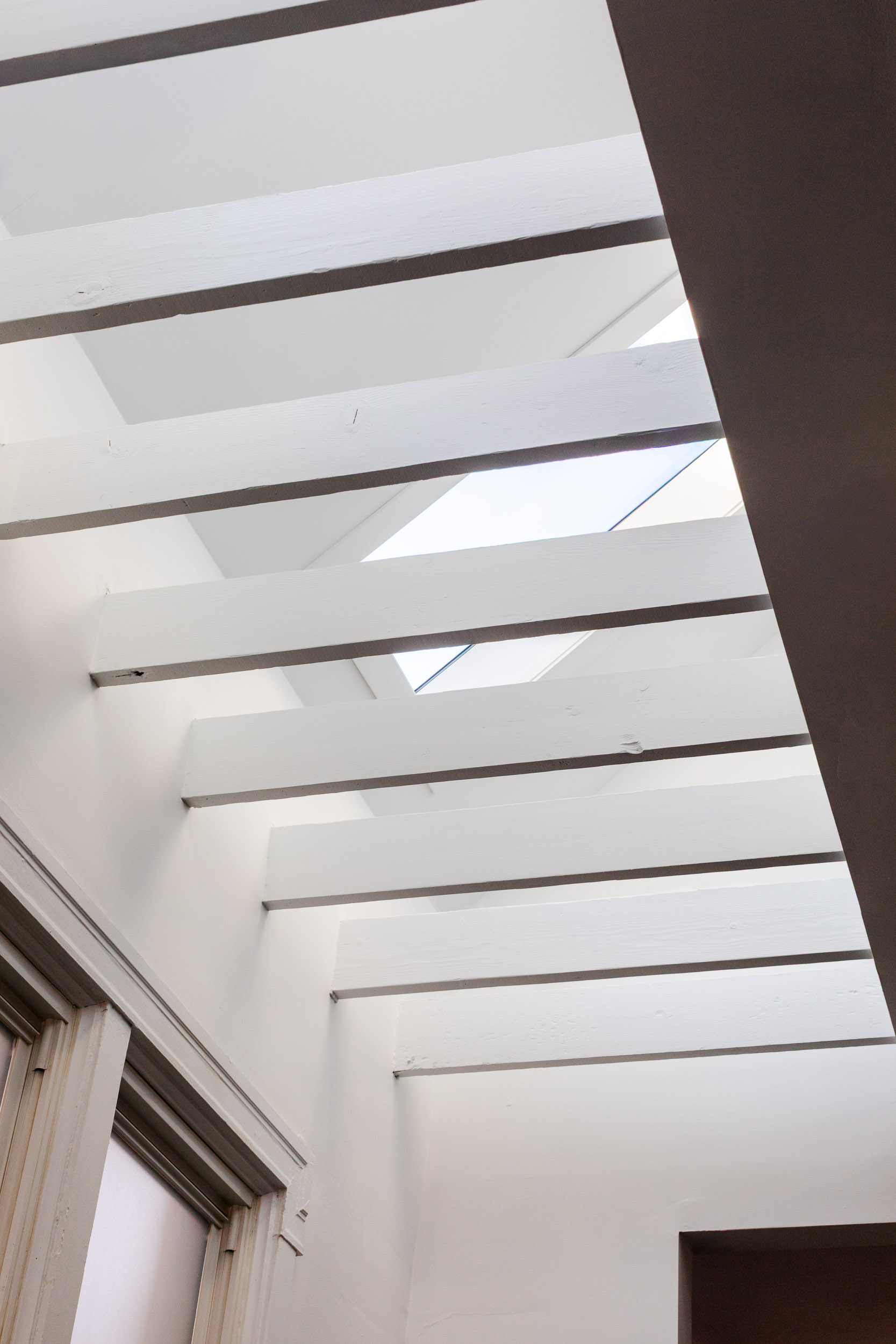
Two new skylights brighten the dining room; a portion of unfinished attic above was removed, but joists remain (both for structural necessity and to create new rhythms of light and shadow). The dining table, custom designed by Orders and fabricated by Jason Lewis Furniture, comfortably seats six. The marine-grade plywood top is durable and richly textured. The south wall features sconce surrounds designed by NO OFFICE - one of three small custom designs by friends which give the project a collaborative spirit.
#5: Kitchen
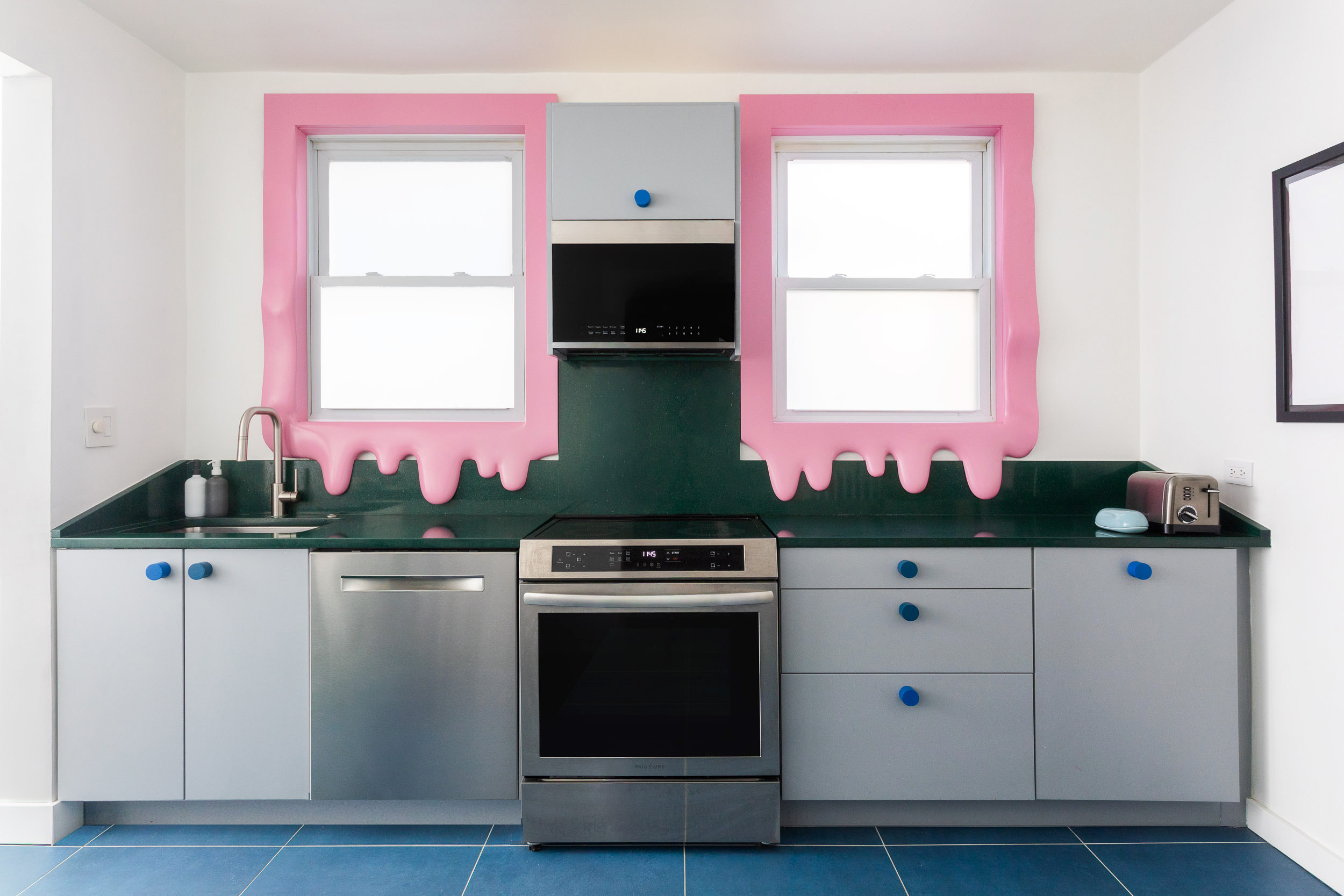
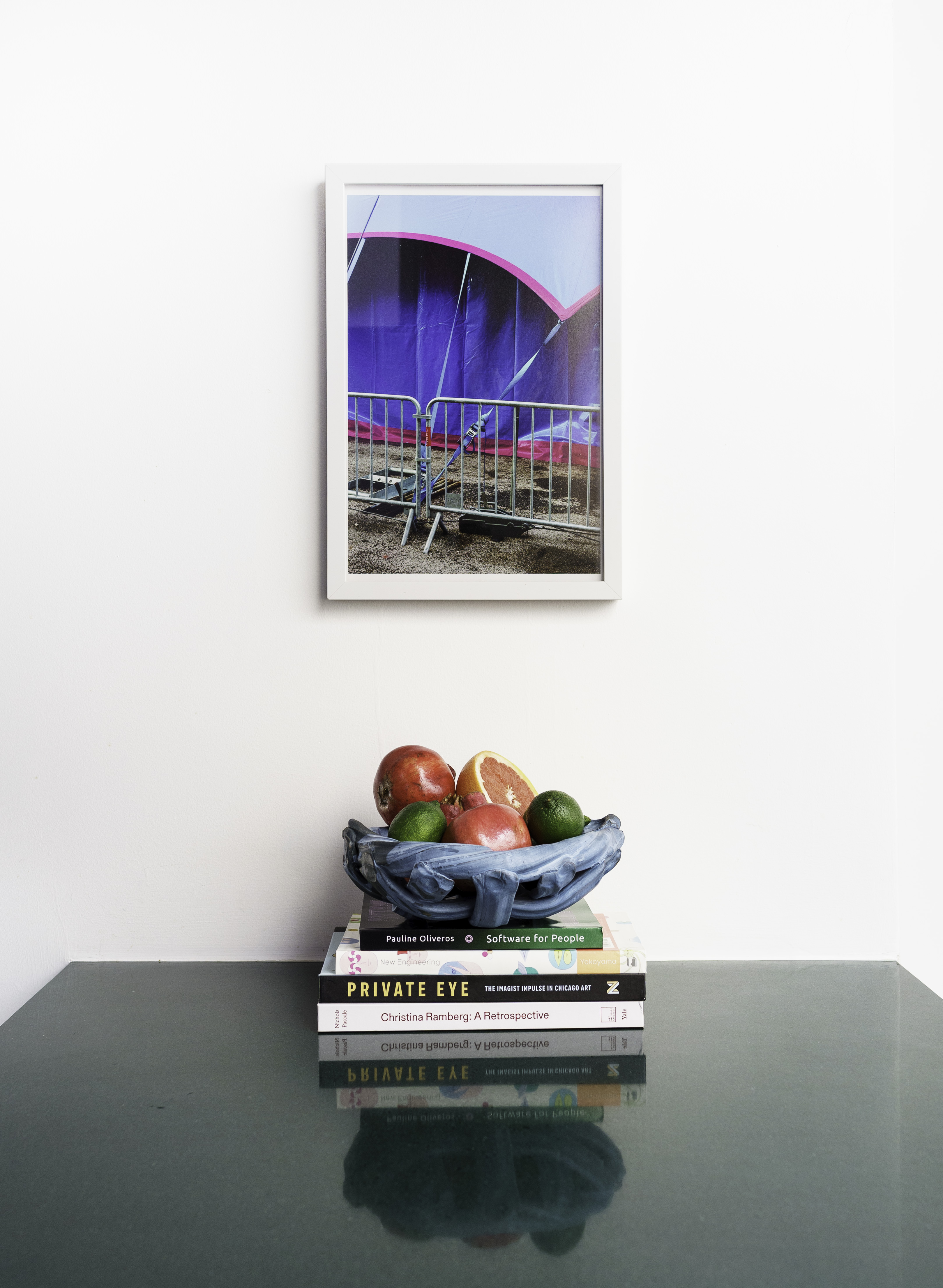

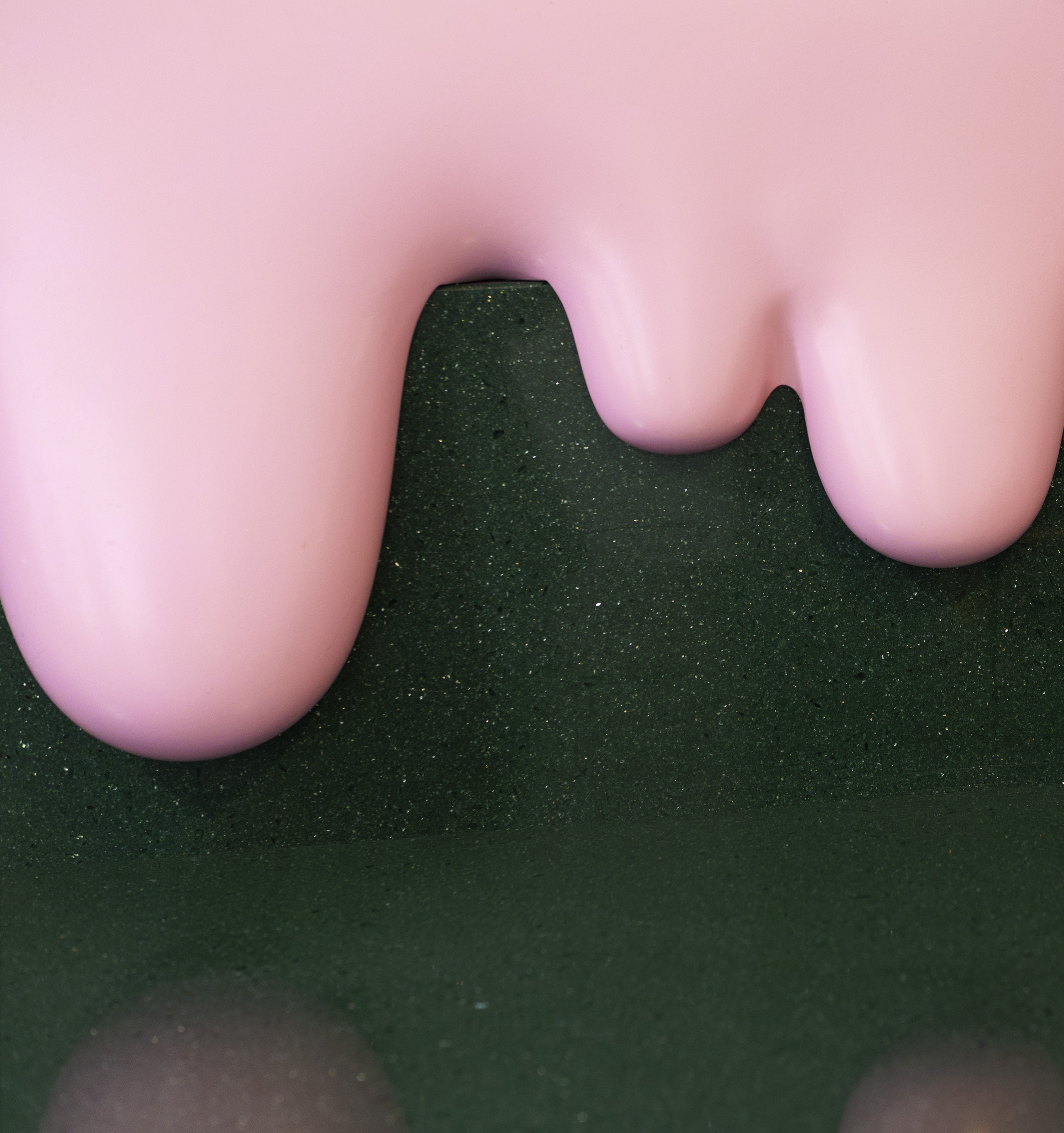
Overall Photo: Sarah Crowley
Detail Photos: Michael Vallera
Art by David Johnson. Fruit Bowl by Bill Jones Pottery
The kitchen layout is reorganized for modern convenience. The original design had a large pantry, but no space for a refrigerator. The renovation opens the pantry and neatly tucks the fridge around the corner. New custom window surrounds, designed by Orders and fabricated by Navillus Woodworks, add a surreal character.
#6: Hatch
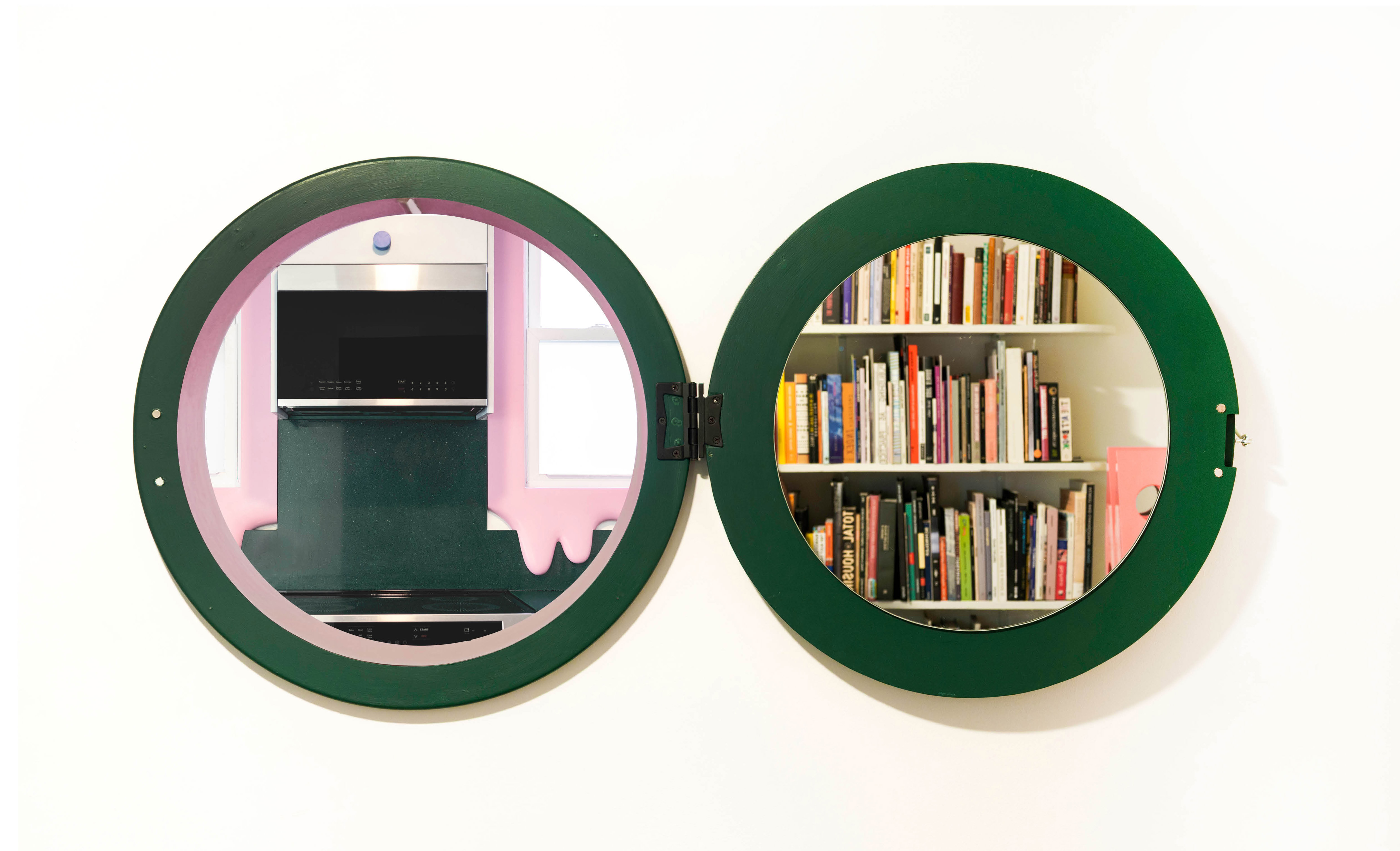
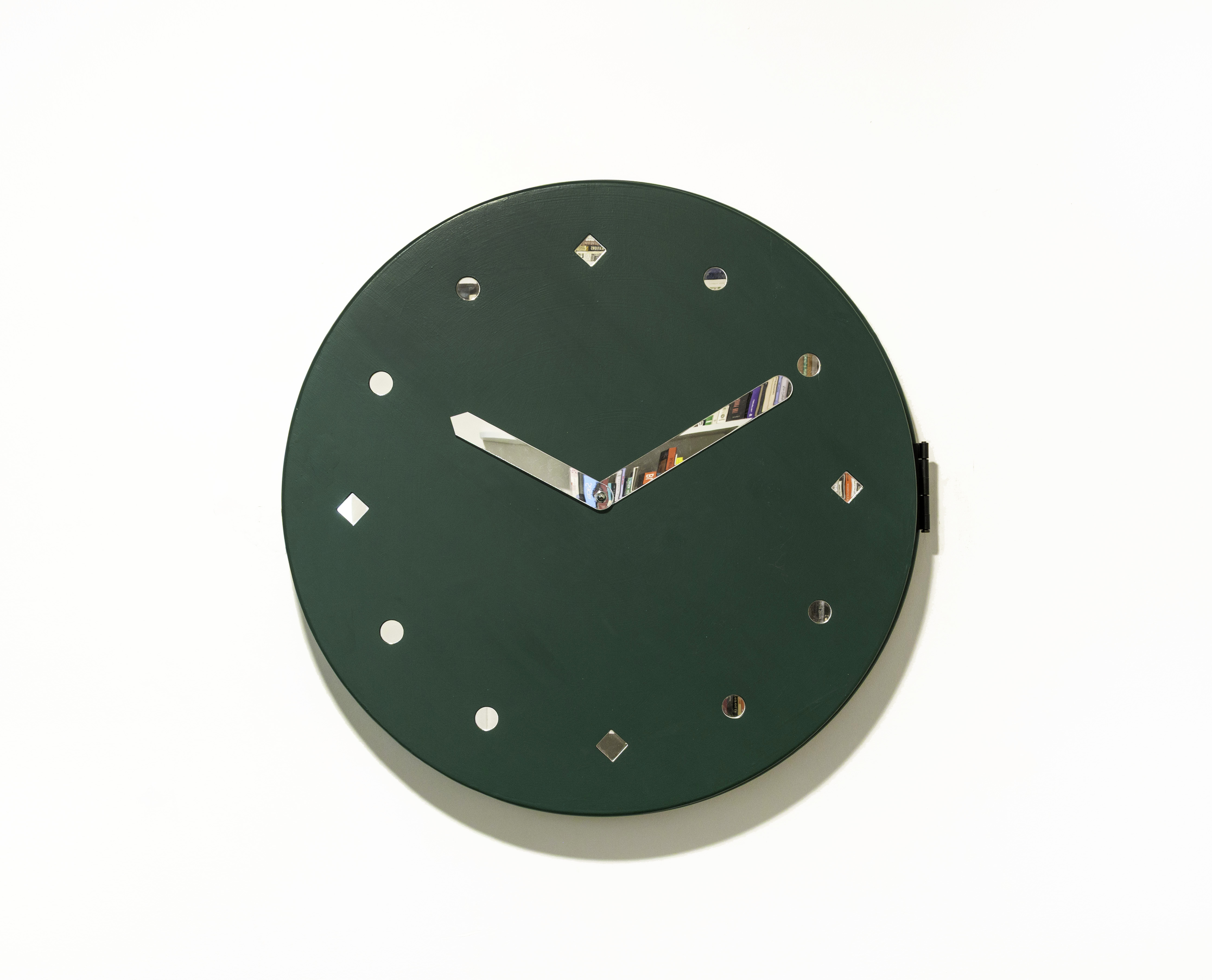
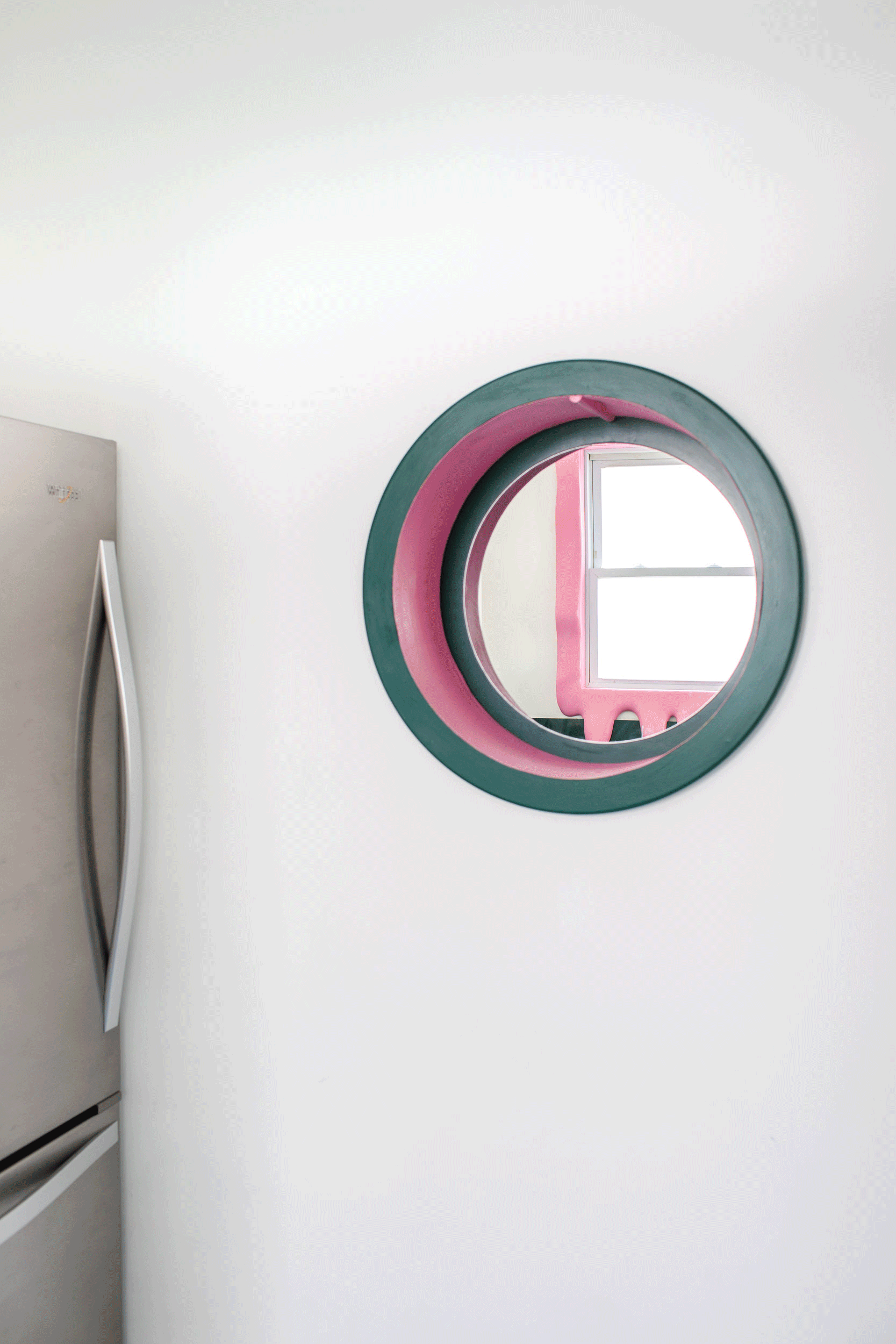
A new circular portal connects the kitchen and office / guest room. When open, this brings natural light into the room - and allows easy access to the fridge! When closed, it serves as a clock on one side, mirror on the other. The room also features a murphy bed which doubles as shelving when stowed.
#7: Guest Bath
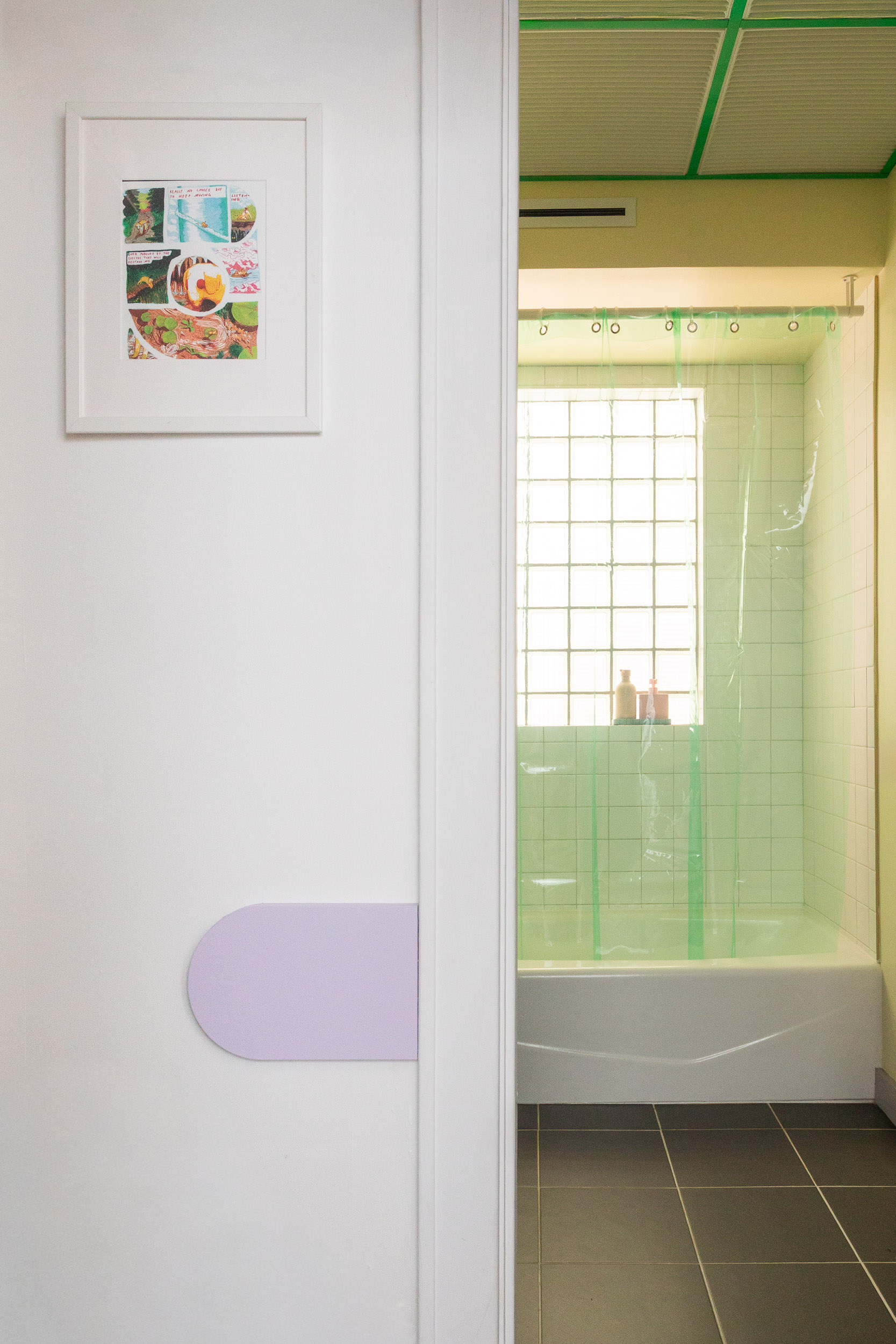
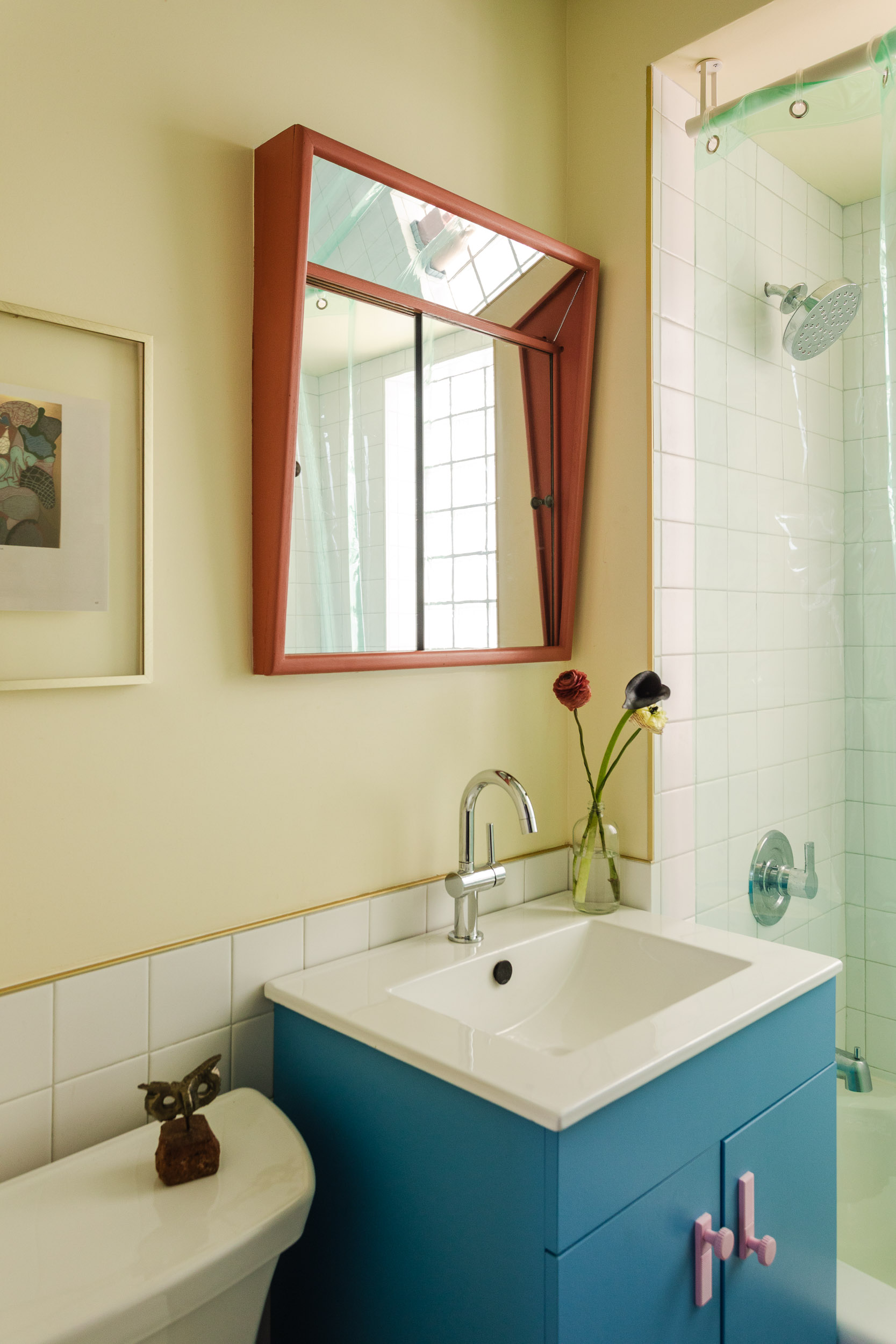

The guest bath is updated for functionality - new fixtures, mechanical ventilation, and all new finishes. Simultaneously, it was an opportunity for play of color and pattern, taking cues from paintings by Barbara Rossi. Due to a quirk of the home’s 1928 construction, the bathroom wall is built with framing “on flat”, or turned sideways. A custom purple cap is required to make room for a recessed paper holder. The drop ceiling glows with unique fluted panels and custom painted T-bar.
#8: Bedroom

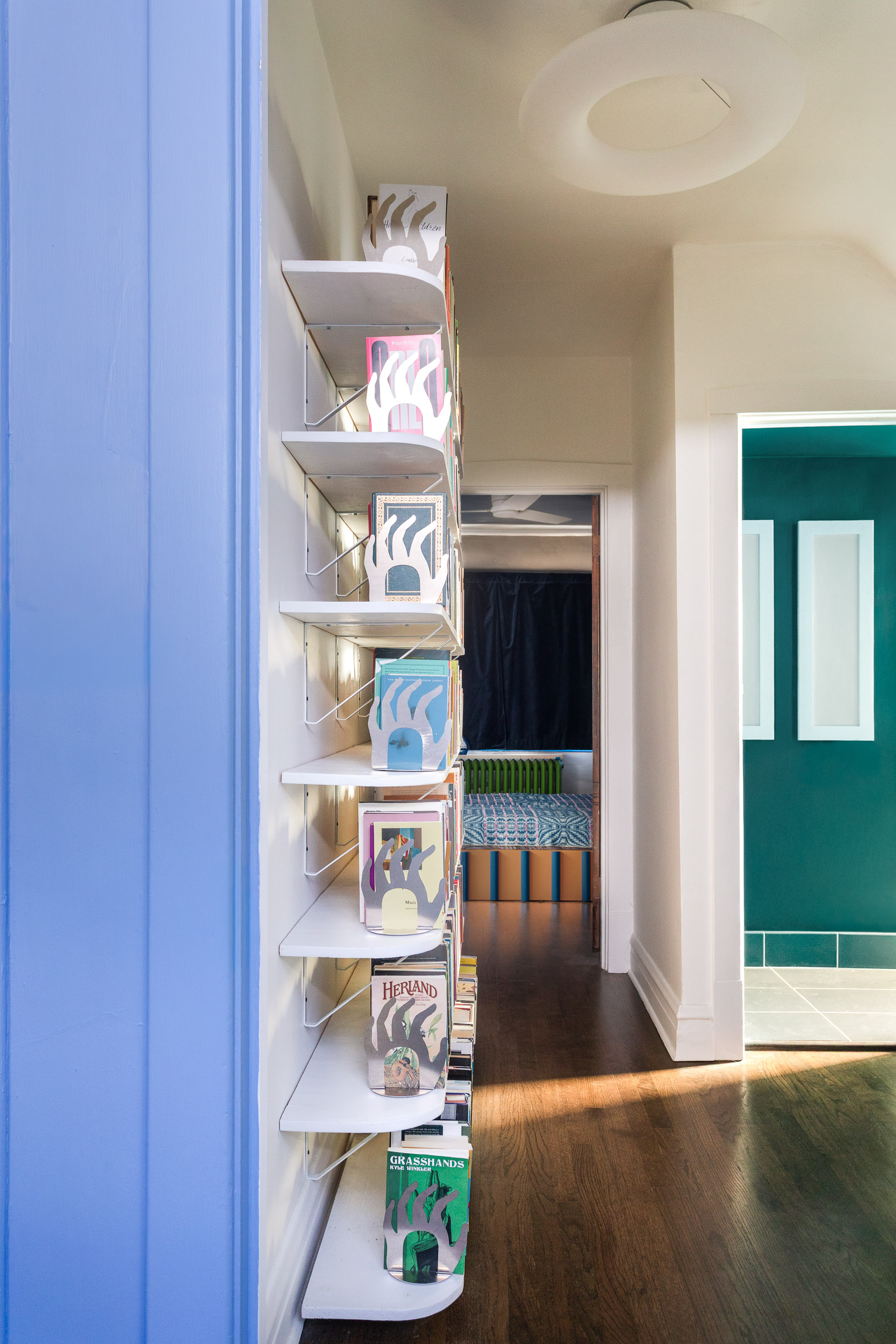
The bedroom features two new sconces and a platform bed designed and built by Orders, all in a color palette borrowed from Ray Yoshida. The creation of dining room skylights – which necessitated removal of attic space – also presented the possibility for an expanded bedroom closet. The previous reach-in closet is now a full walk-in. Just outside the bedroom, generous book shelves features custom bookends by Kristina Eldrenkamp, inspired by the work of Christina Ramberg.
#9: Primary Bath
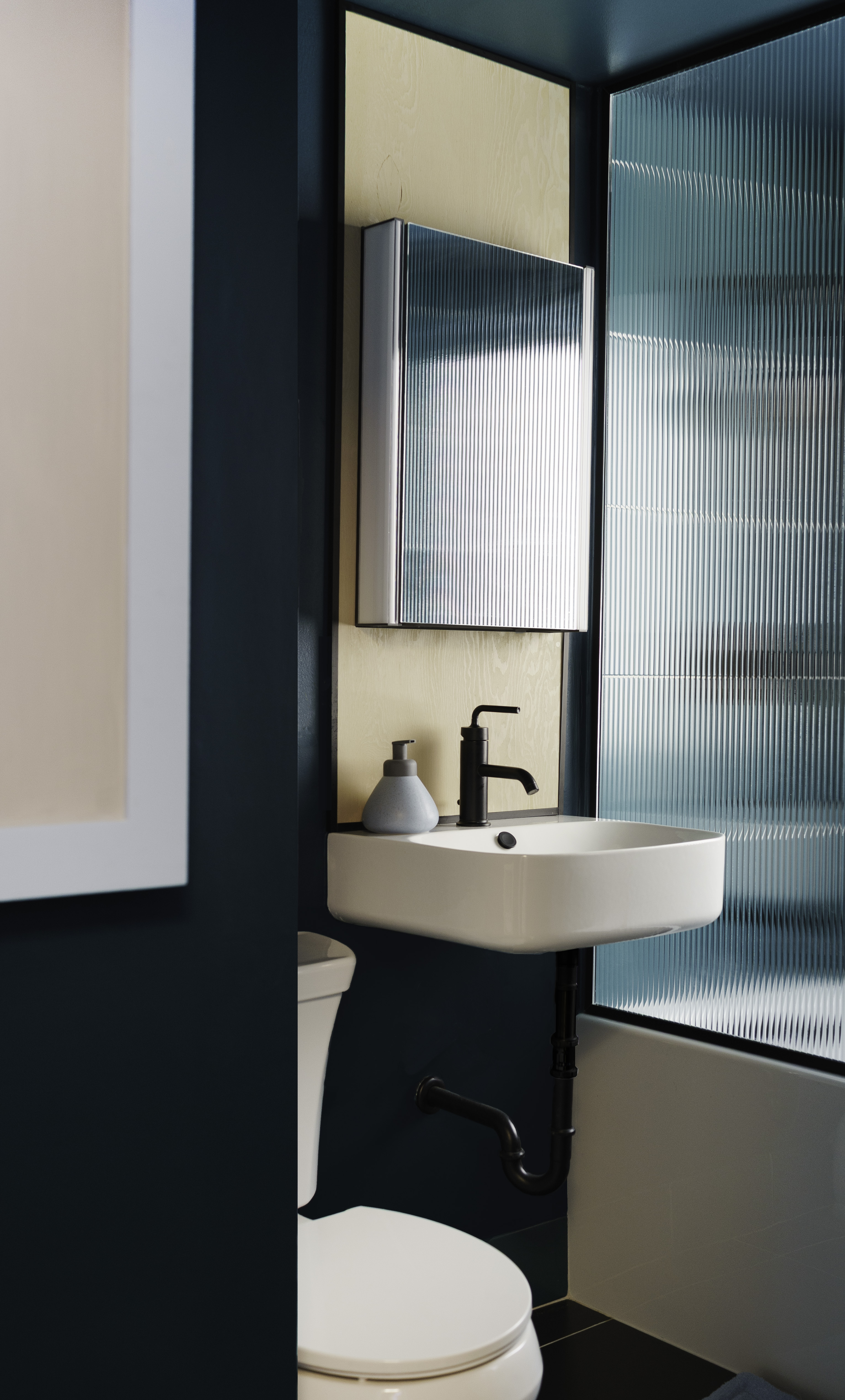
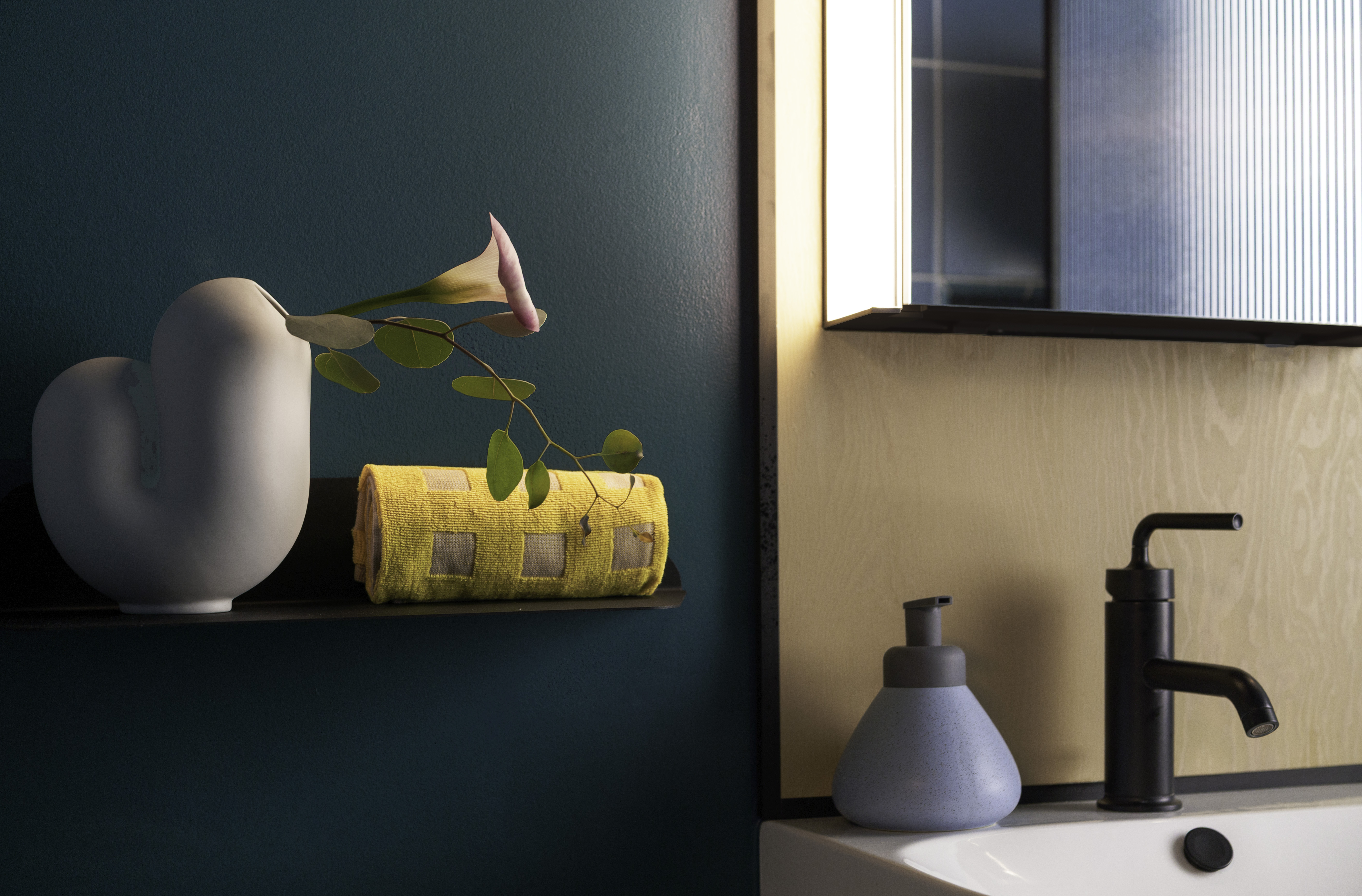
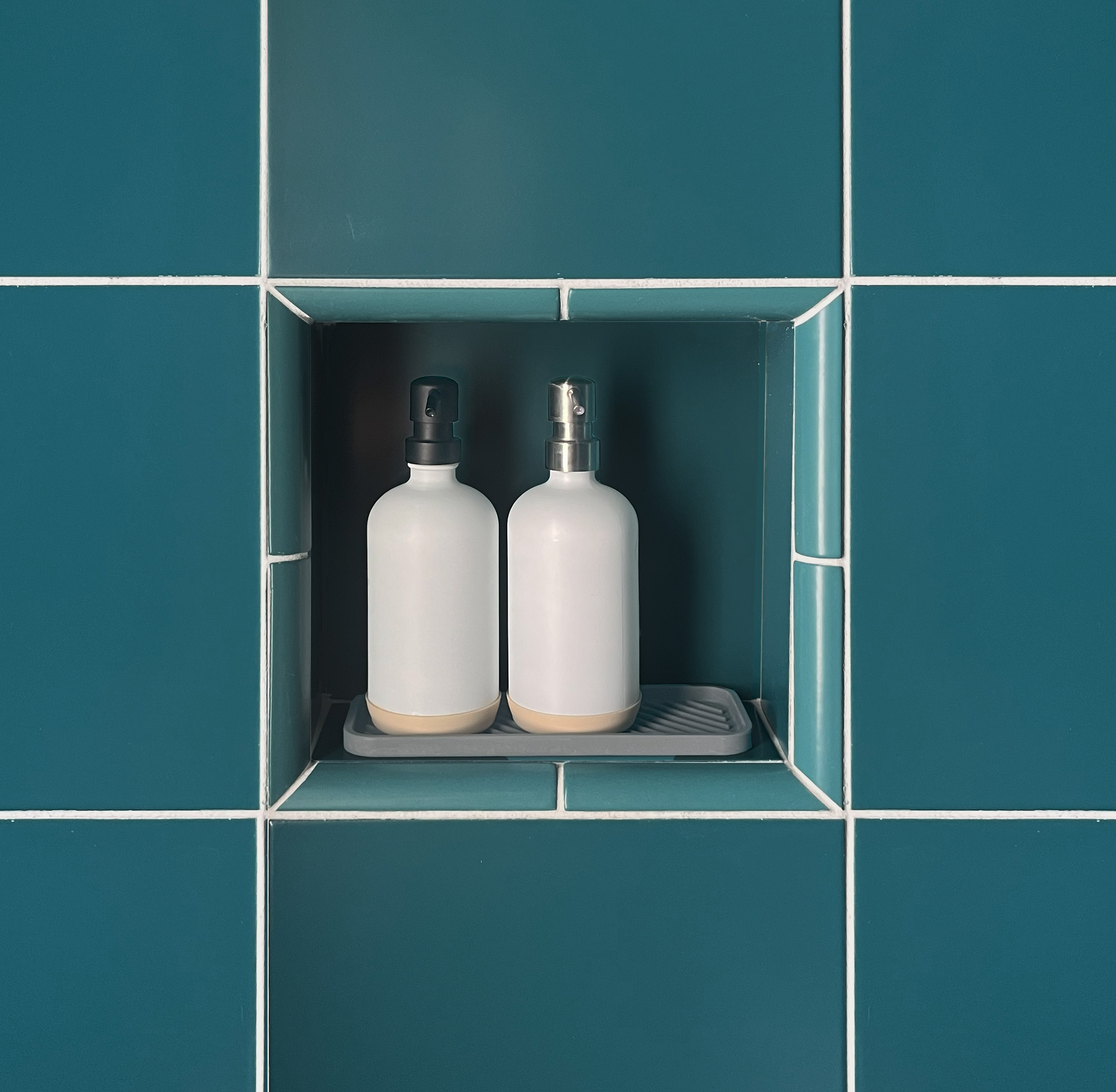
The primary bathroom required a complete overhaul. It is also a very tight space, and required careful planning. A new rounded sink eases tight corners. Matte black plumbing fixtures, teal tile, and beige and yellow accents all pick up on a palette from the paintings of Roger Brown. Despite the room’s tight footprint, a deep tub and clever storage solutions make it comfortable and functional.
#10: Writer’s Studio
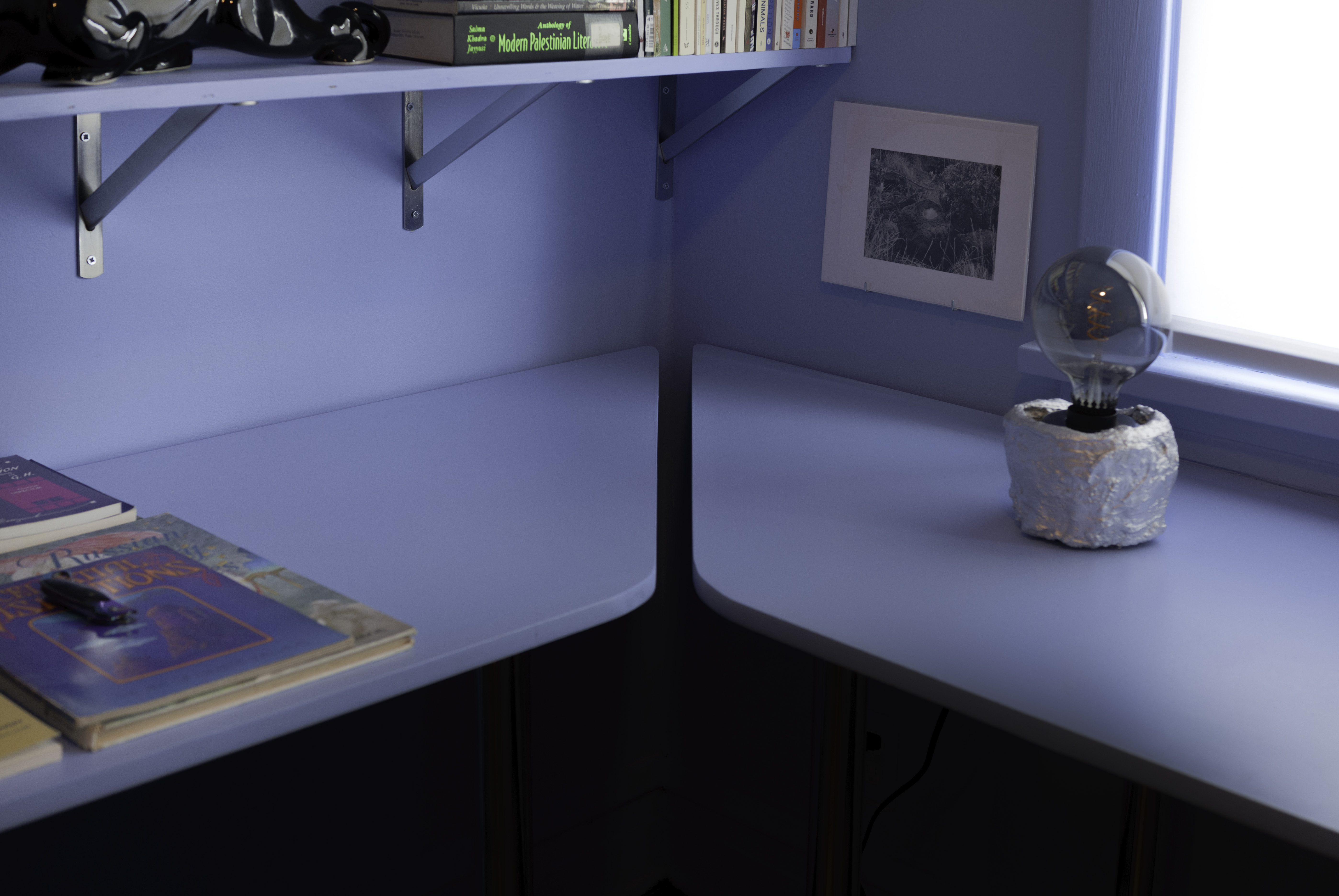
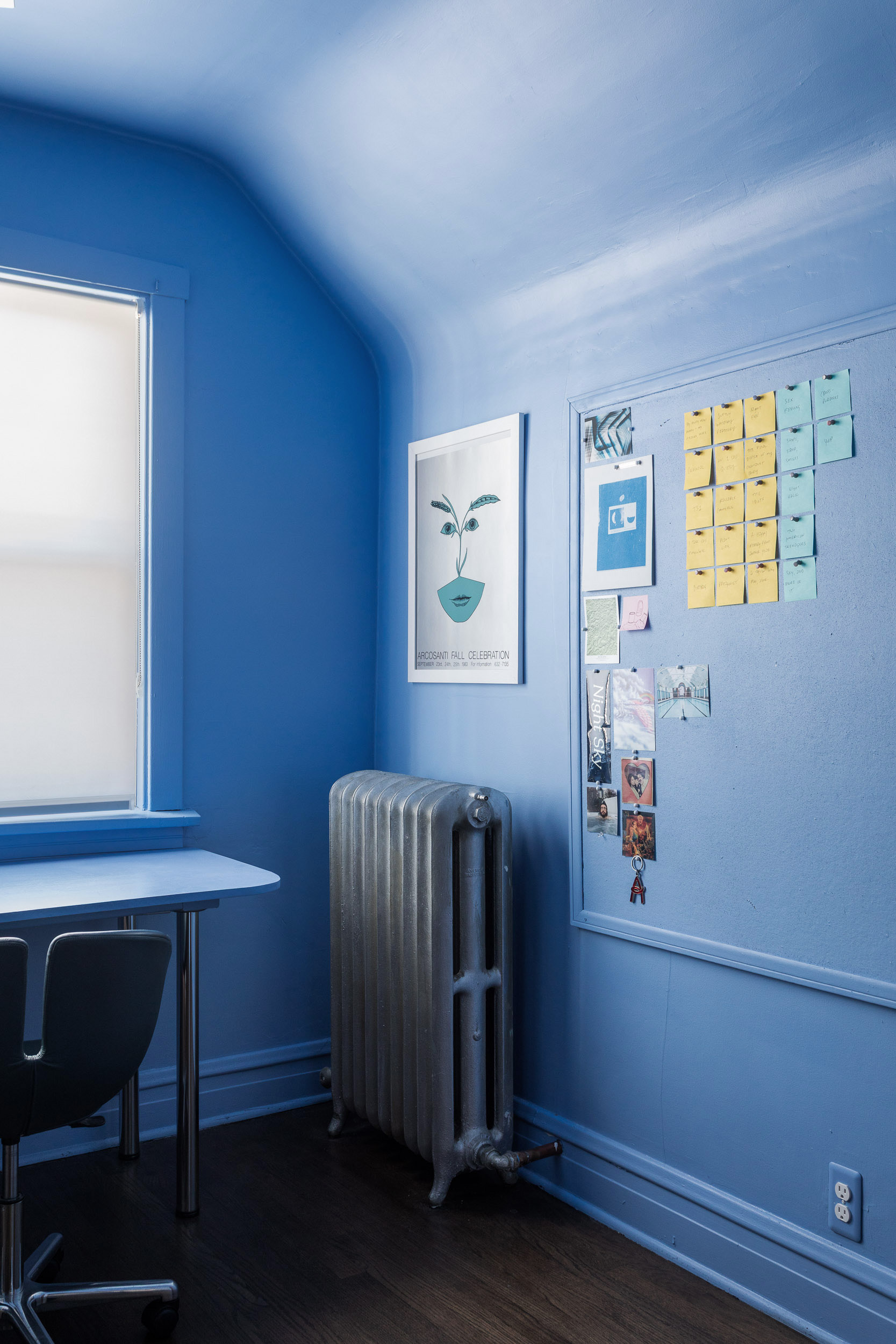

One L2 bedroom is converted into the Writer’s Studio. Here, one of the residents – a fiction writer and teacher – works overlooking the street in the morning sunlight. The walls and furniture (including a custom desk designed and built by Orders) are all painted a rich blue, simultaneously calming and stimulating.

Status: Completed 2025
